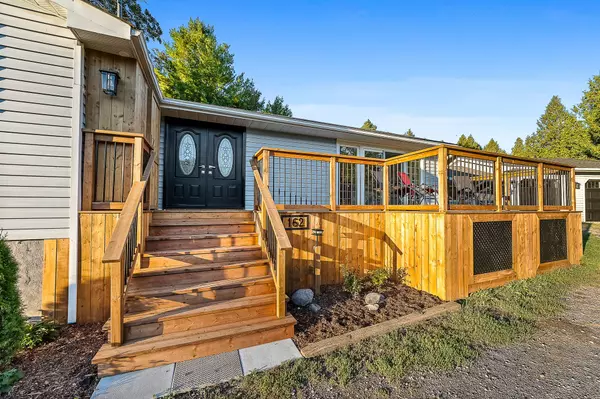
3 Beds
3 Baths
3 Beds
3 Baths
Key Details
Property Type Single Family Home
Sub Type Detached
Listing Status Active
Purchase Type For Sale
Approx. Sqft 1100-1500
MLS Listing ID X10417431
Style Bungalow-Raised
Bedrooms 3
Annual Tax Amount $2,957
Tax Year 2023
Property Description
Location
Province ON
County Peterborough
Area Rural Asphodel-Norwood
Rooms
Family Room No
Basement Apartment, Finished with Walk-Out
Kitchen 2
Interior
Interior Features Water Heater Owned, Upgraded Insulation, Primary Bedroom - Main Floor, In-Law Suite, Generator - Partial, Carpet Free
Cooling Wall Unit(s)
Fireplaces Type Electric
Fireplace Yes
Heat Source Electric
Exterior
Exterior Feature Year Round Living, Fishing, Deck
Garage Private Double
Garage Spaces 6.0
Pool None
Waterfront Yes
Waterfront Description Indirect
Roof Type Shingles
Total Parking Spaces 8
Building
Unit Features Beach,Golf,Lake Access,River/Stream,School Bus Route,Waterfront
Foundation Piers, Concrete Block

"Helping clients build weath through strategic real estate aquisitions"






