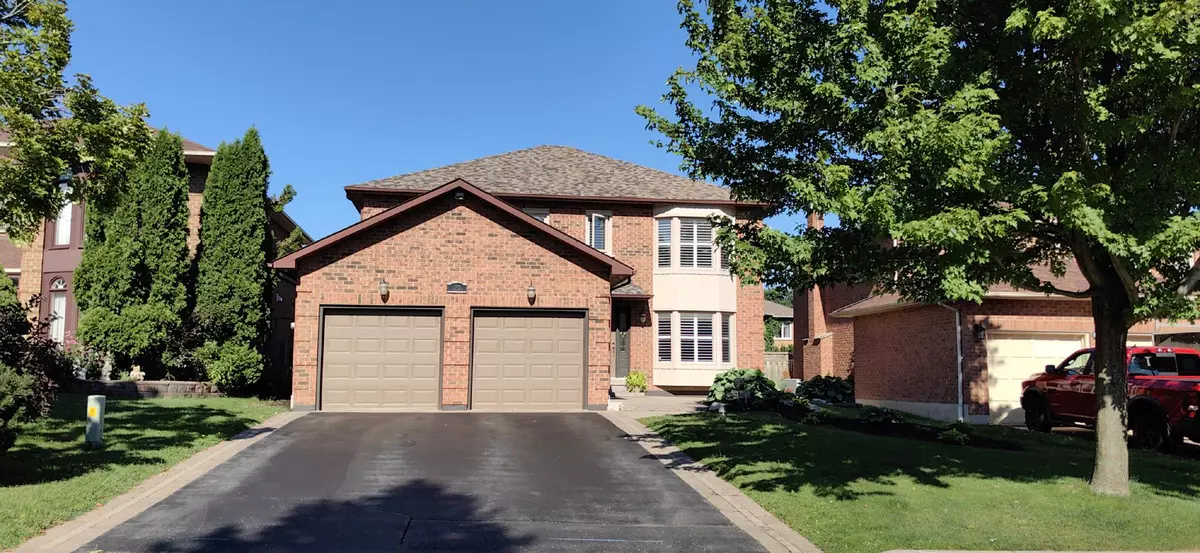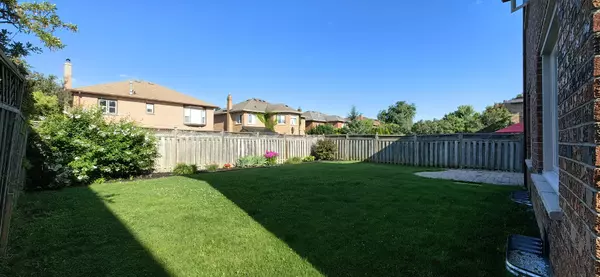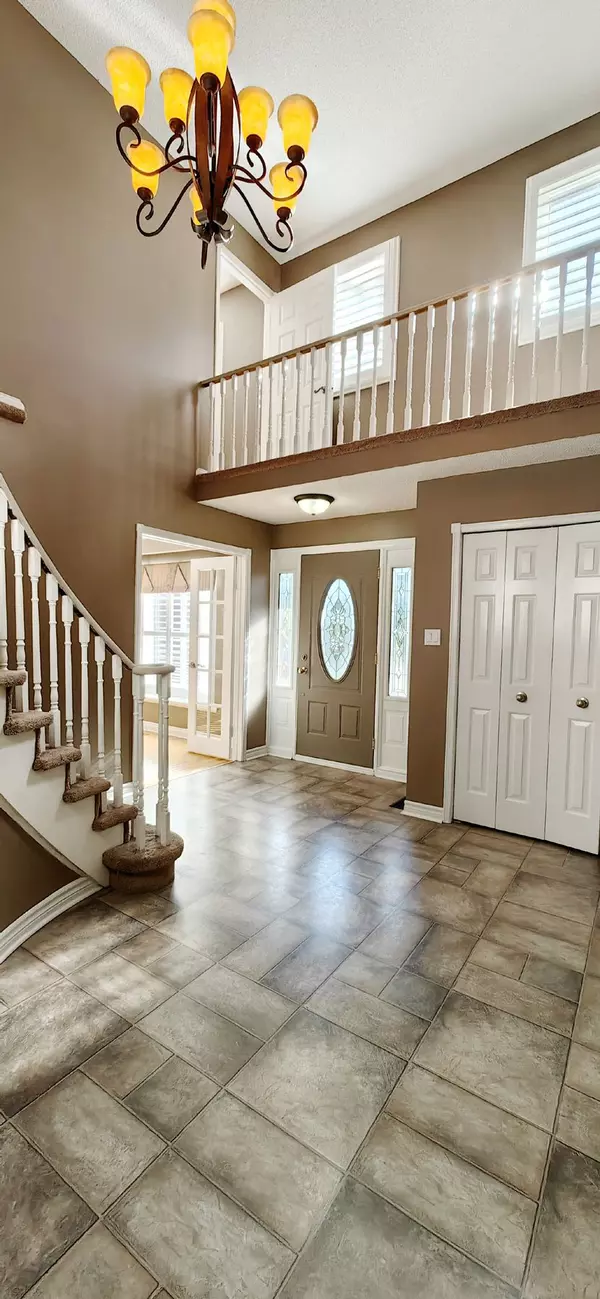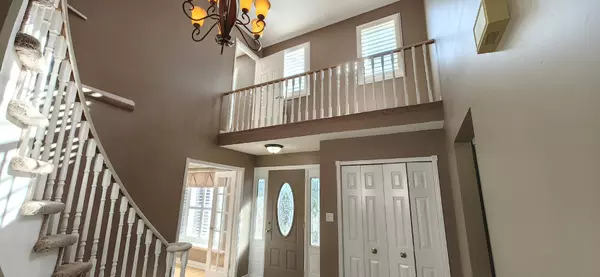REQUEST A TOUR

$ 4,080
4 Beds
3 Baths
$ 4,080
4 Beds
3 Baths
Key Details
Property Type Single Family Home
Sub Type Detached
Listing Status Active
Purchase Type For Rent
MLS Listing ID E10416990
Style 2-Storey
Bedrooms 4
Property Description
Whitby's most coveted neighborhoods, Charming 4 bedrooms and 3 bathrooms. 2972 Sqt. Soaring 2 Story Foyer, Circular Staircase, Main Flr Office, Large Living & Dining Rm. Spacious Primary Bedroom Featuring Sitting-Retreat Rm, W/I closet And Tub+Sep Shower. Family Size Breakfast Kitchen W/O to Stone Patio. Huge Finished Open Concept Bsmt Rec. California Shutters. Lovely Landscaped Front & Back Yards With Interlock Patio & Sidewalk. Main floor laundry, Double garage, No Sidewalk driveway For 4 Parking. Great Schools, Close To Park, Shopping All Amenities. Easy Access to Transit & Hwy 401/407.
Location
Province ON
County Durham
Area Pringle Creek
Rooms
Family Room Yes
Basement Finished
Kitchen 1
Interior
Interior Features Rough-In Bath
Cooling Central Air
Fireplace Yes
Heat Source Gas
Exterior
Garage Private
Garage Spaces 4.0
Pool None
Waterfront No
Roof Type Asphalt Shingle
Total Parking Spaces 6
Building
Unit Features Fenced Yard,Park,Public Transit,School
Foundation Poured Concrete
Listed by HOMELIFE GOLCONDA REALTY INC.

"Helping clients build weath through strategic real estate aquisitions"
GET MORE DETAILS
QUICK SEARCHES






