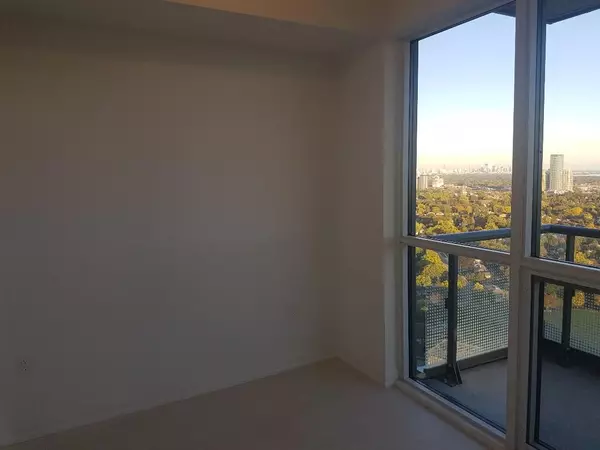REQUEST A TOUR

$ 628,900
Est. payment | /mo
2 Beds
2 Baths
$ 628,900
Est. payment | /mo
2 Beds
2 Baths
Key Details
Property Type Condo
Sub Type Condo Apartment
Listing Status Active
Purchase Type For Sale
Approx. Sqft 700-799
MLS Listing ID W10415493
Style Apartment
Bedrooms 2
HOA Fees $720
Annual Tax Amount $2,696
Tax Year 2024
Property Description
Best 2 bedroom unit in the condo! Experience bright and spacious living in this stunning 2-bedroom high-floor condo unit featuring floor-to-ceiling wrap-around windows with unobstructed south and southeast views of the lake and downtown Toronto. This highly sought-after unit offers a generous 782 square feet of well-designed living space, including a split 2-bedroom layout for added privacy, a separate dining area, and 2 full 4-piece bathrooms. The primary bedroom boasts a luxurious 4-piece ensuite bath and a walk-in closet. Step outside to a sprawling 200-square-foot wrap-around balcony with east, south, and southeast exposures, ideal for enjoying panoramic views. Additional features include one owned parking space and a large locker on the ground floor. The property is conveniently located just minutes from top schools, major highways, Pearson Airport, Kipling Subway Station, Sherway Gardens, Cloverdale Mall, and an array of shops, grocery stores, the LCBO, restaurants, and more. Maintenance fee includes high-speed internet, adding exceptional value to this already outstanding home.
Location
Province ON
County Toronto
Area Islington-City Centre West
Rooms
Family Room No
Basement None
Kitchen 1
Interior
Interior Features None
Cooling Central Air
Fireplace No
Heat Source Ground Source
Exterior
Garage None
Waterfront No
View Clear, Downtown, Lake
Total Parking Spaces 1
Building
Story 31
Locker Owned
Others
Pets Description Restricted
Listed by RE/MAX REALTRON REALTY INC.

"Helping clients build weath through strategic real estate aquisitions"
GET MORE DETAILS
QUICK SEARCHES






