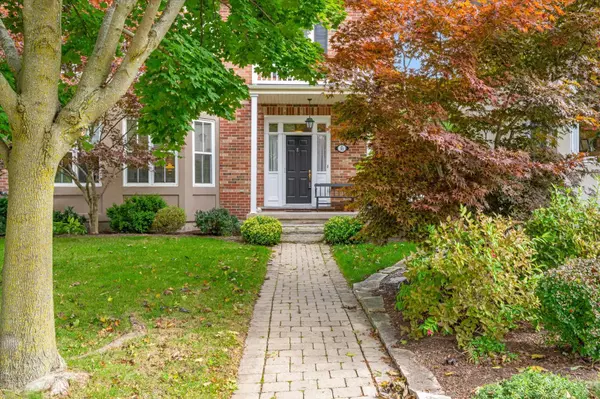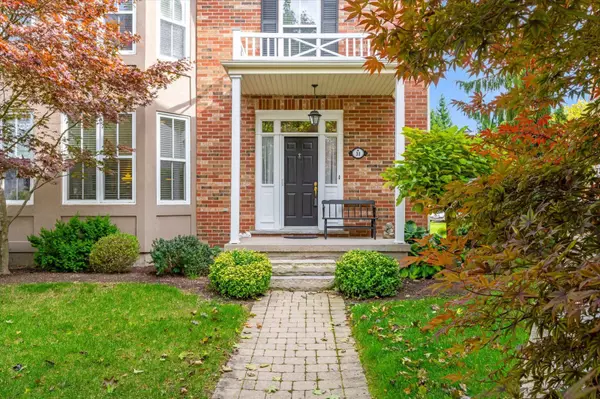
3 Beds
3 Baths
3 Beds
3 Baths
Key Details
Property Type Single Family Home
Sub Type Semi-Detached
Listing Status Active
Purchase Type For Sale
Approx. Sqft 1500-2000
MLS Listing ID X10414954
Style 2-Storey
Bedrooms 3
Annual Tax Amount $6,261
Tax Year 2024
Property Description
Location
Province ON
County Niagara
Area 101 - Town
Rooms
Family Room Yes
Basement Unfinished
Kitchen 1
Interior
Interior Features Central Vacuum, Primary Bedroom - Main Floor, Water Heater Owned
Cooling Central Air
Fireplaces Type Natural Gas
Fireplace Yes
Heat Source Gas
Exterior
Exterior Feature Deck, Porch, Year Round Living
Garage Private Double
Garage Spaces 2.0
Pool None
Waterfront No
View Forest, Park/Greenbelt, Trees/Woods
Roof Type Asphalt Shingle,Shingles
Total Parking Spaces 3
Building
Unit Features Cul de Sac/Dead End,Library,Park
Foundation Concrete
Others
Security Features Alarm System

"Helping clients build weath through strategic real estate aquisitions"






