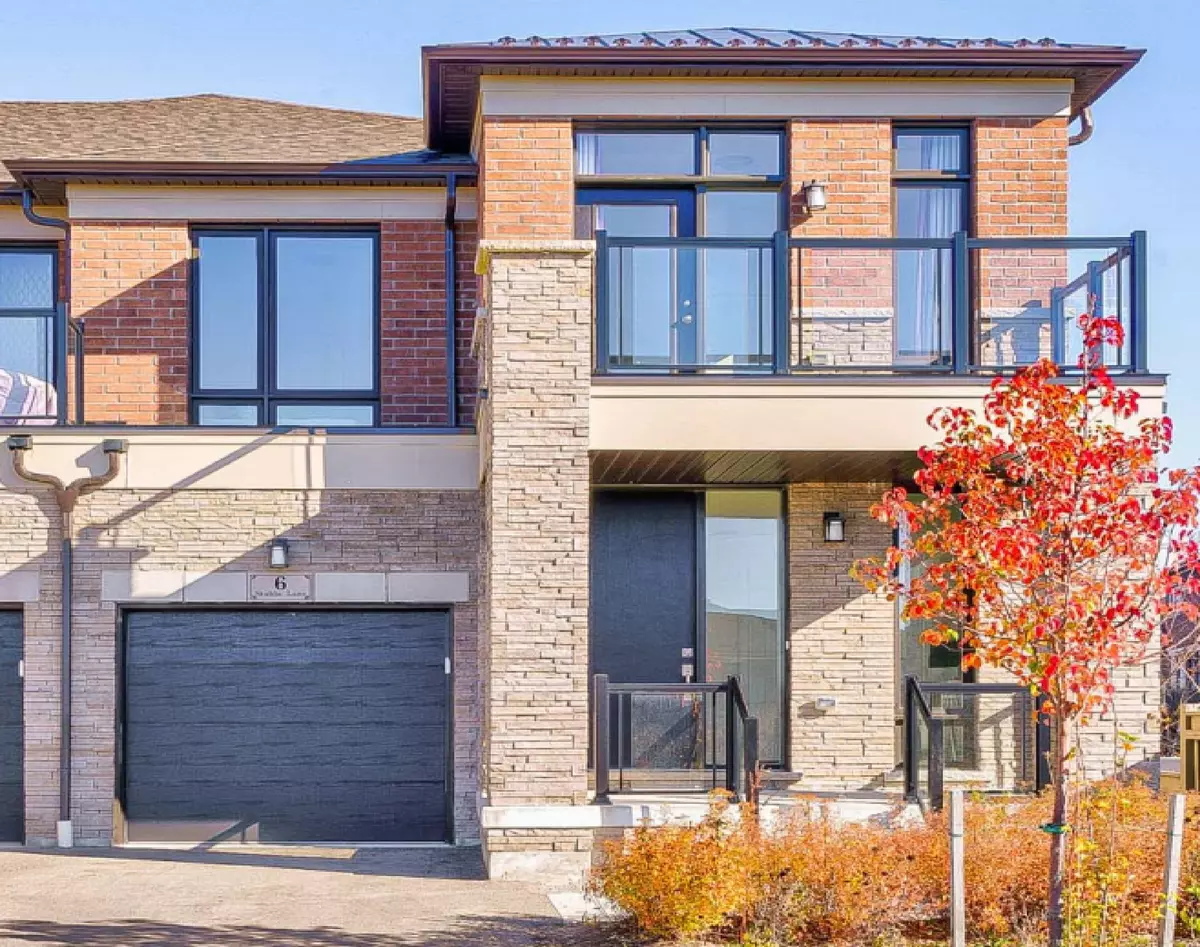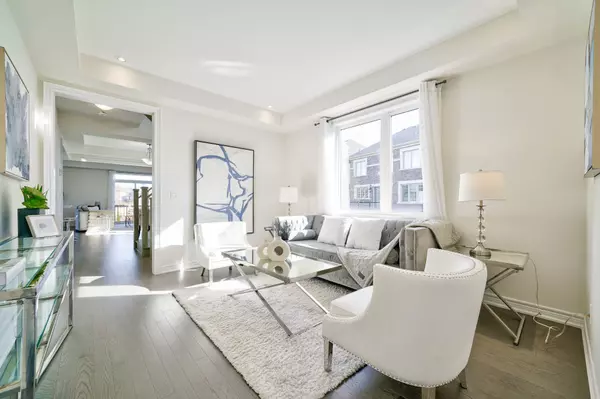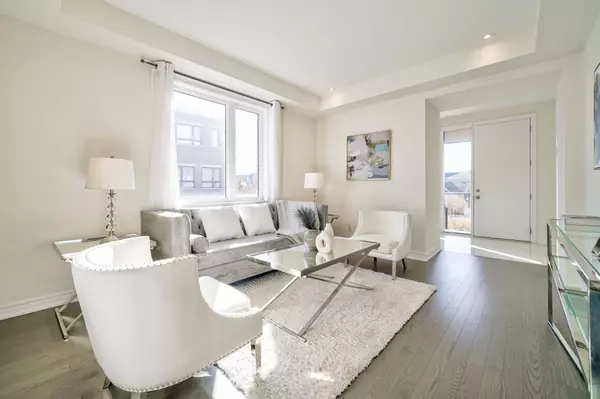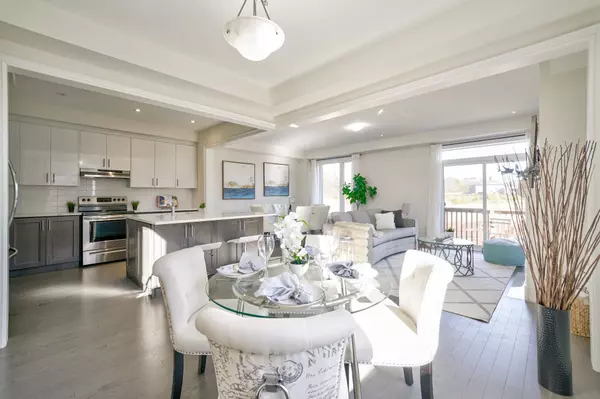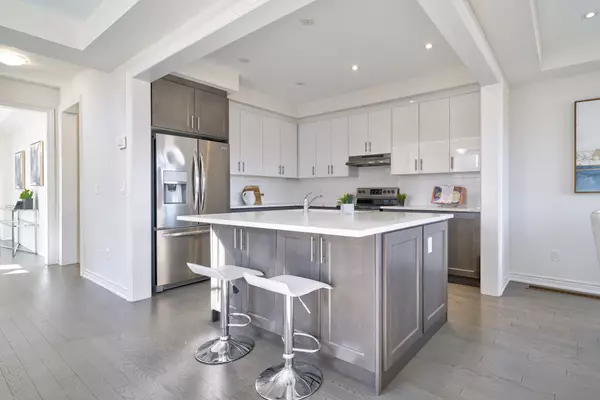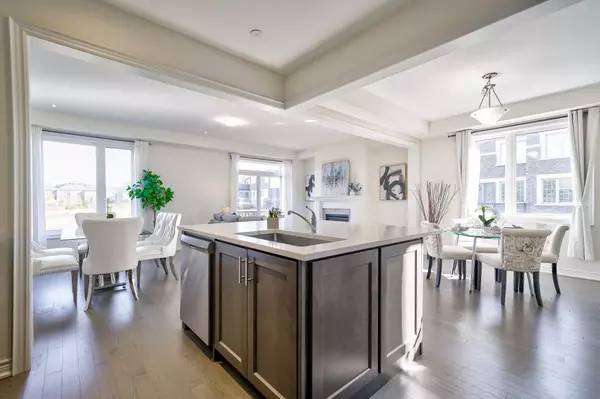REQUEST A TOUR
$ 1,388,000
Est. payment | /mo
4 Beds
4 Baths
$ 1,388,000
Est. payment | /mo
4 Beds
4 Baths
Key Details
Property Type Condo
Sub Type Condo Townhouse
Listing Status Active
Purchase Type For Sale
Approx. Sqft 2750-2999
MLS Listing ID N10414548
Style 2-Storey
Bedrooms 4
HOA Fees $426
Annual Tax Amount $5,295
Tax Year 2024
Property Description
This Stunning End-Unit Townhome In Aurora Glen Offers An Exceptional Blend Of Luxury And Functionality On A Rare Premium Lot With Tranquil Ravine Views In The Front And Back. Designed With Convenience In Mind, It Features A Long Driveway That Fits Three Cars And Has No Sidewalk Interruptions. The Main Floors 9-Foot Smooth Ceilings And Beautiful Hardwood Floors Extend Through To The Second Floor, Complemented By A Sophisticated Oak Staircase With Iron Pickets. The Stylish, Open-Concept Kitchen Is A Chefs Dream, Featuring Sleek Two-Tone Cabinetry, An Expanded Island, Extended Cabinets, And Elegant Quartz Countertops. Top-Of-The-Line Stainless Steel Appliances Include A Fridge With A Water Line Connection, Ensuring Ease And Modern Convenience. To Top It Off, The Walkout Basement Is Fully Finished And Comes Complete With A Bathroom, Offering Additional Space To Relax Or Entertain.Maintenance Free Lifestyle! Include Grass Cutting, Snow Shoveling, Garbage Removal!
Location
Province ON
County York
Community Rural Aurora
Area York
Region Rural Aurora
City Region Rural Aurora
Rooms
Family Room Yes
Basement Finished with Walk-Out
Kitchen 1
Separate Den/Office 1
Interior
Interior Features None
Heating Yes
Cooling Central Air
Fireplace Yes
Heat Source Gas
Exterior
Parking Features Private
Garage Spaces 2.0
Exposure West
Total Parking Spaces 3
Building
Story 1
Unit Features Ravine
Locker Ensuite
New Construction true
Others
Pets Allowed No
Listed by CENTURY 21 THE ONE REALTY
"Helping clients build weath through strategic real estate aquisitions"
GET MORE DETAILS
QUICK SEARCHES

