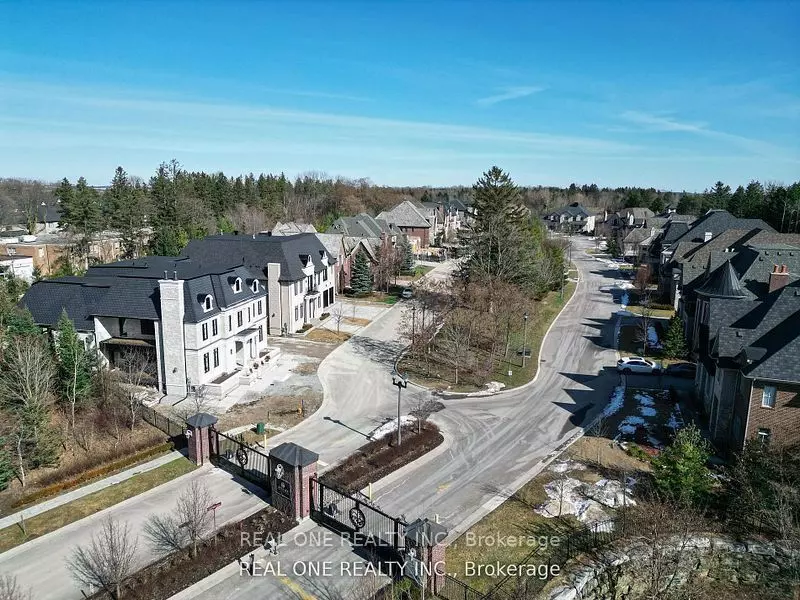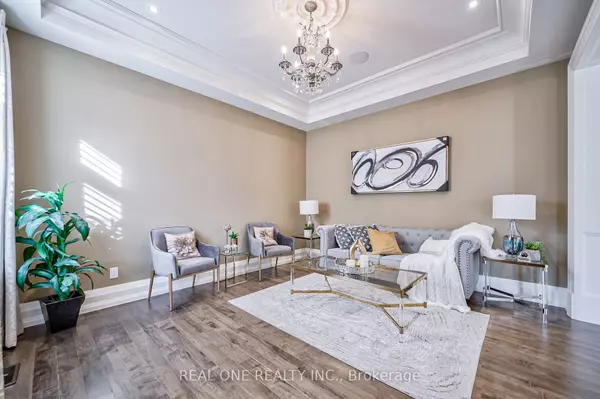REQUEST A TOUR

$ 4,599,000
Est. payment | /mo
5 Beds
9 Baths
$ 4,599,000
Est. payment | /mo
5 Beds
9 Baths
Key Details
Property Type Single Family Home
Sub Type Detached
Listing Status Active
Purchase Type For Sale
Approx. Sqft 5000 +
MLS Listing ID N10414284
Style 2-Storey
Bedrooms 5
Annual Tax Amount $22,219
Tax Year 2024
Property Description
Top Tier Lux Hse Located In Security Safe Gated Enclaved Community * Nestled On 90x160 Ft. Ravine Lot Facing On Central Park**Over 10,000 Sq. Ft. Living Space* Gorgeous Foyer /$$$ Spent Huge Piece Nature Stone* Custom Kitchen W/ Top Line B/I Appliances* 2 Power Rms & 5 Fireplaces & 6 Ensuite Brs*Heated Flrs In All Bthrms On 2nd Flr* Heated Driveway & Elevator For Lux Livings* 4 Car Garage. *Covered Porch. Smart home System* 2 Sets Of Furnaces/Cac & Laundries* Bdrm W/3 Pc In Basement* Wet Bar W/Beverage Cooler, Wine Cellar & Dishwasher, Professional Theater Rm,Steam Rm etc In Bsmt Entertainment* $$$ On Surround Sound System & Irrigation*
Location
Province ON
County York
Area Aurora Estates
Rooms
Family Room Yes
Basement Finished
Kitchen 1
Separate Den/Office 1
Interior
Interior Features Central Vacuum
Cooling Central Air
Fireplace Yes
Heat Source Gas
Exterior
Garage Private
Garage Spaces 6.0
Pool None
Waterfront No
View Trees/Woods
Roof Type Asphalt Shingle
Total Parking Spaces 10
Building
Foundation Concrete
Listed by REAL ONE REALTY INC.

"Helping clients build weath through strategic real estate aquisitions"
GET MORE DETAILS
QUICK SEARCHES






