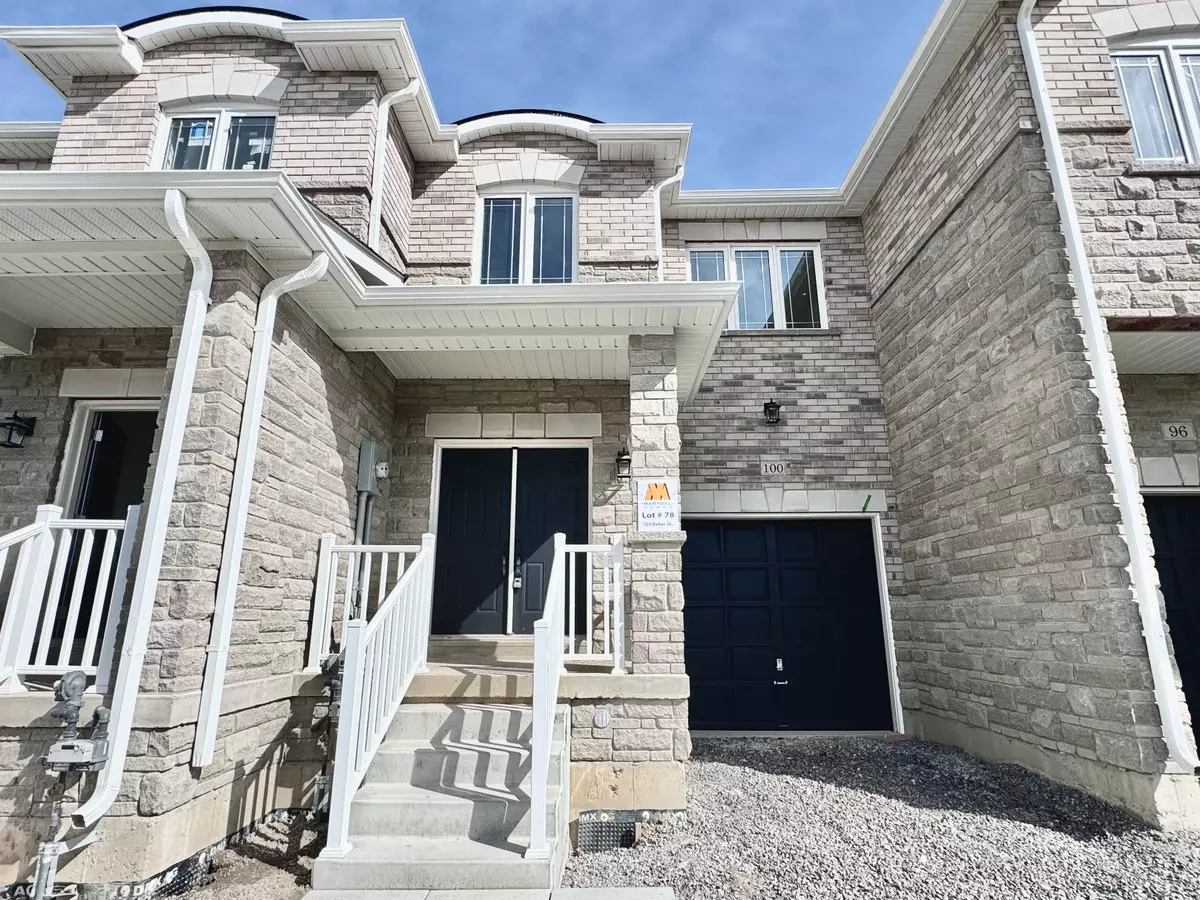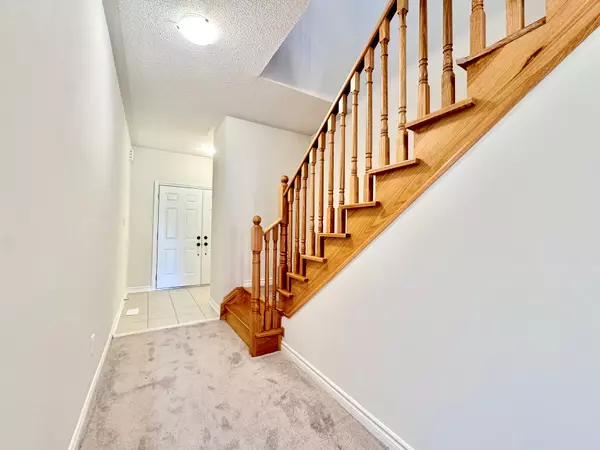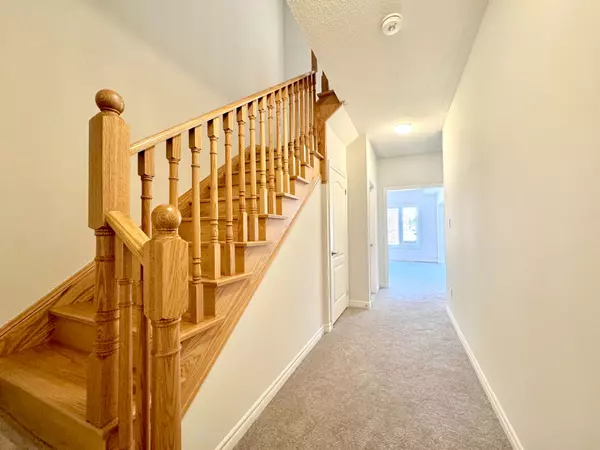REQUEST A TOUR

$ 579,900
Est. payment | /mo
3 Beds
3 Baths
$ 579,900
Est. payment | /mo
3 Beds
3 Baths
Key Details
Property Type Townhouse
Sub Type Att/Row/Townhouse
Listing Status Active
Purchase Type For Sale
Approx. Sqft 1100-1500
MLS Listing ID X10413039
Style 2-Storey
Bedrooms 3
Tax Year 2024
Property Description
Welcome to Artisan Ridge, Thorold's premier all-brick luxury housing development. This stunning 3-bedroom, 2.5-bathroom home boasts a thoughtfully designed floor plan, complete with a single attached garage. The spacious main level flows seamlessly into the upgraded kitchen, featuring beautiful new cabinetry and brand-new appliances (dishwasher & washer/dryer to be installed prior to closing). An elegant wood staircase leads you to the upper level, where you'll find the impressive Primary Suite with a walk-in closet and a private ensuite. For added convenience, the laundry room is also located on the second floor. The unfinished basement offers endless potential with a rough-in for a future bathroom and upgraded basement window. Perfectly located just minutes from major highways, Brock University, The Pen Centre, the NOTL Outlet Collection, Niagara Falls, and more!
Location
Province ON
County Niagara
Area 557 - Thorold Downtown
Rooms
Family Room Yes
Basement Unfinished, Full
Kitchen 1
Interior
Interior Features On Demand Water Heater, Rough-In Bath, Sump Pump
Cooling Central Air
Fireplace No
Heat Source Gas
Exterior
Garage Available
Garage Spaces 1.0
Pool None
Waterfront No
Roof Type Asphalt Shingle
Total Parking Spaces 2
Building
Foundation Poured Concrete
Listed by KELLER WILLIAMS COMPLETE REALTY

"Helping clients build weath through strategic real estate aquisitions"
GET MORE DETAILS
QUICK SEARCHES






