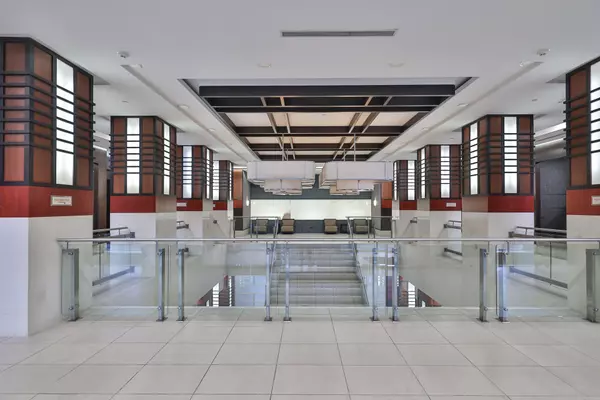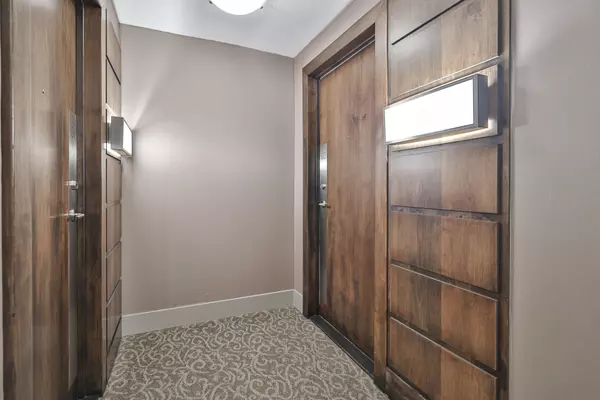REQUEST A TOUR

$ 999,880
Est. payment | /mo
3 Beds
2 Baths
$ 999,880
Est. payment | /mo
3 Beds
2 Baths
Key Details
Property Type Condo
Sub Type Condo Apartment
Listing Status Active
Purchase Type For Sale
Approx. Sqft 1000-1199
MLS Listing ID N10411318
Style Apartment
Bedrooms 3
HOA Fees $876
Annual Tax Amount $3,197
Tax Year 2024
Property Description
Welcome to This Luxury Condo build by Tridel In The Heart Of Markham, Rare Find 3 Bedroom + Huge Den + 2 Full Bath + 2 Parking Model with Unobstructed View to Millennium Park, Only 1 Unit/Floor. $$ Spend on Renovations. New Laminated Floor Through Out the Unit, New Kitchen Appliances, New Bathroom Vanity with LED Mirror. Open Concept Kitchen with Premium Quartz Counter Top and Backsplash, Oversized Stainless-Steel Sink Perfect for Entertaining. Bright and Spacious Living Room Combine with Dinning, Walk-Out to Balcony. Primary Bedroom with Large Walk-In Closet, 4 Pc Ensuite, and Overlooking the Park. Huge Den Can Be the 4th Bedroom. Quiet North West Corner, One of the Most Exceptional Layout with Absolutely No Space Wasted. Top Ranking School Zone, Step To Coledale Public School, Unionville High School, St, Justin Martyr Catholic School, St. Augustine Catholic High School. Close To Markham Civic Centre, Park, Restaurants, Banks, Supermarkets, First Markham Place, and Much More. Mins to Hwy 7, Hwy 404, Hwy 407. 24 Hour Concierge, Outstanding Recreation Facilities Including: Indoor Pool, Party/Billiard/Exercise Room, Guest Suites ... ... ...
Location
Province ON
County York
Area Unionville
Rooms
Family Room No
Basement None
Kitchen 1
Separate Den/Office 1
Interior
Interior Features Carpet Free
Cooling Central Air
Fireplace No
Heat Source Gas
Exterior
Garage Underground
Garage Spaces 2.0
Waterfront No
Total Parking Spaces 2
Building
Story 5
Unit Features School,Park,Public Transit
Locker None
Others
Pets Description Restricted
Listed by CITY PLUS REALTY INC.

"Helping clients build weath through strategic real estate aquisitions"
GET MORE DETAILS
QUICK SEARCHES






