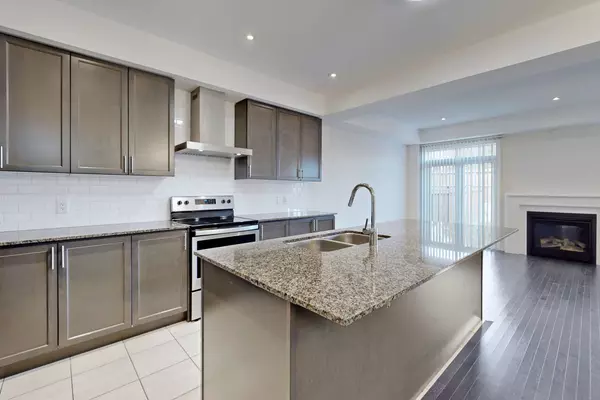
3 Beds
4 Baths
3 Beds
4 Baths
Key Details
Property Type Single Family Home
Sub Type Detached
Listing Status Active
Purchase Type For Sale
Approx. Sqft 2500-3000
MLS Listing ID E10410695
Style 2-Storey
Bedrooms 3
Annual Tax Amount $7,362
Tax Year 2024
Property Description
Location
Province ON
County Durham
Area Rural Whitby
Rooms
Family Room Yes
Basement Finished
Kitchen 1
Separate Den/Office 1
Interior
Interior Features Ventilation System
Cooling Central Air
Fireplaces Type Natural Gas
Fireplace Yes
Heat Source Gas
Exterior
Exterior Feature Porch, Year Round Living, Privacy
Garage Front Yard Parking
Garage Spaces 1.0
Pool None
Waterfront No
Waterfront Description None
View Garden, Park/Greenbelt, Trees/Woods
Roof Type Asphalt Shingle
Topography Level
Total Parking Spaces 2
Building
Foundation Concrete Block

"Helping clients build weath through strategic real estate aquisitions"






