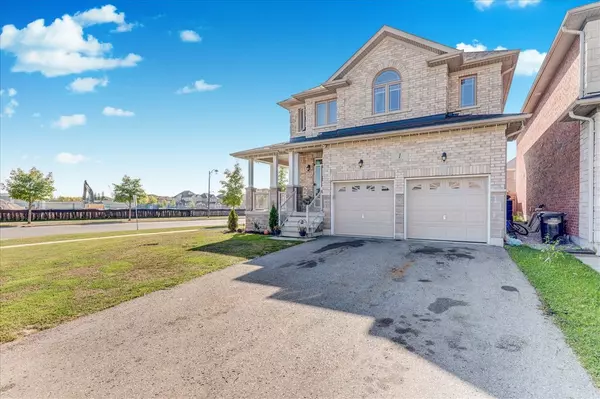REQUEST A TOUR

$ 1,239,786
Est. payment | /mo
4 Beds
3 Baths
$ 1,239,786
Est. payment | /mo
4 Beds
3 Baths
Key Details
Property Type Single Family Home
Sub Type Detached
Listing Status Active
Purchase Type For Sale
MLS Listing ID N10402852
Style 2-Storey
Bedrooms 4
Annual Tax Amount $6,337
Tax Year 2024
Property Description
Introducing This Immaculate 4-bed, 3-Bath Home Nestled In Bradford's Heart, Freshly Painted,Room,Gourmet Upgraded Kitchen W S.S. Apps, Granite Counter Top, Backsplash.*Premium LargeBright & Open Concept Layout 9F Ceiling.Move-In Ready.Access To Garage From Laundry/MudCorner Lot*. Stamped Concrete In The Backyard And Artificial Grass. Convenient Location W Easy Access To Shops, Restaurants, Transit, Highways, Schools, Parks, & More!
Location
Province ON
County Simcoe
Area Bradford
Rooms
Family Room Yes
Basement Full
Kitchen 1
Interior
Interior Features Brick & Beam
Cooling Central Air
Fireplace Yes
Heat Source Gas
Exterior
Garage Private
Garage Spaces 2.0
Pool None
Waterfront No
Roof Type Asphalt Shingle
Total Parking Spaces 4
Building
Unit Features Fenced Yard,Library,Park,Public Transit,School
Foundation Concrete
Listed by RE/MAX COMMUNITY REALTY INC.

"Helping clients build weath through strategic real estate aquisitions"
GET MORE DETAILS
QUICK SEARCHES






