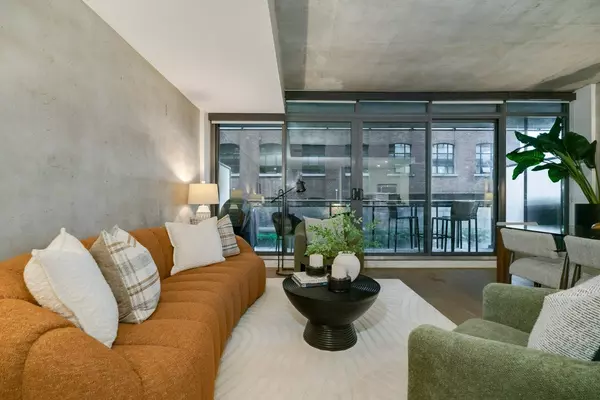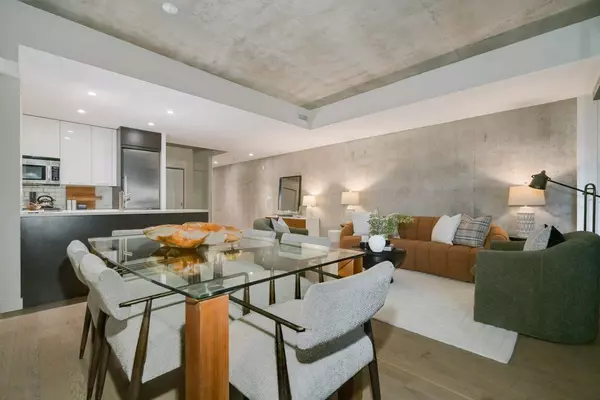REQUEST A TOUR

$ 829,000
Est. payment | /mo
1 Bed
2 Baths
$ 829,000
Est. payment | /mo
1 Bed
2 Baths
Key Details
Property Type Condo
Sub Type Condo Apartment
Listing Status Active
Purchase Type For Sale
Approx. Sqft 800-899
MLS Listing ID E9770318
Style Apartment
Bedrooms 1
HOA Fees $712
Annual Tax Amount $3,984
Tax Year 2024
Property Description
Welcome to The Ninety, a well managed boutique building in the heart of a vibrant community. This one bedroom + den, 2 bathroom, open concept layout, has much to offer with 892 sq ft and 9 ft ceilings. Custom built-in closet in primary and den offer plenty of storage space. The den can easily be used as either a home office or second bedroom. The wall to wall, floor to ceiling windows with sliding doors that lead out to a 116 sq ft spacious balcony with natural gas hookup for BBQ, has plenty of room for entertaining, extending your living space outdoors! Window blinds are custom from Hunter Douglas. Kitchen is equipped with stainless steel appliances, gas range and quartz countertop. This location is paradise for those either walking, biking, or taking public transit. Easy access to DVP and Gardiner. Restaurants, cafes, shops and grocery are all at your doorstep. Walk to the Broadview Hotel and experience their roof top dining with spectacular south/west views of the city! Heat pump is leased $39.44 monthly. 24hr Concierge, Internet Bell Fibe 1GB service is included in maintenance fees. Bonus....suite is located on quiet mezzanine level!
Location
Province ON
County Toronto
Area South Riverdale
Rooms
Family Room No
Basement None
Kitchen 1
Separate Den/Office 1
Interior
Interior Features Wheelchair Access, Auto Garage Door Remote, Separate Hydro Meter
Cooling Central Air
Fireplace No
Heat Source Gas
Exterior
Garage Underground
Garage Spaces 1.0
Waterfront No
Total Parking Spaces 1
Building
Story 1
Locker Owned
Others
Pets Description Restricted
Listed by RE/MAX HALLMARK REALTY LTD.

"Helping clients build weath through strategic real estate aquisitions"
GET MORE DETAILS
QUICK SEARCHES






