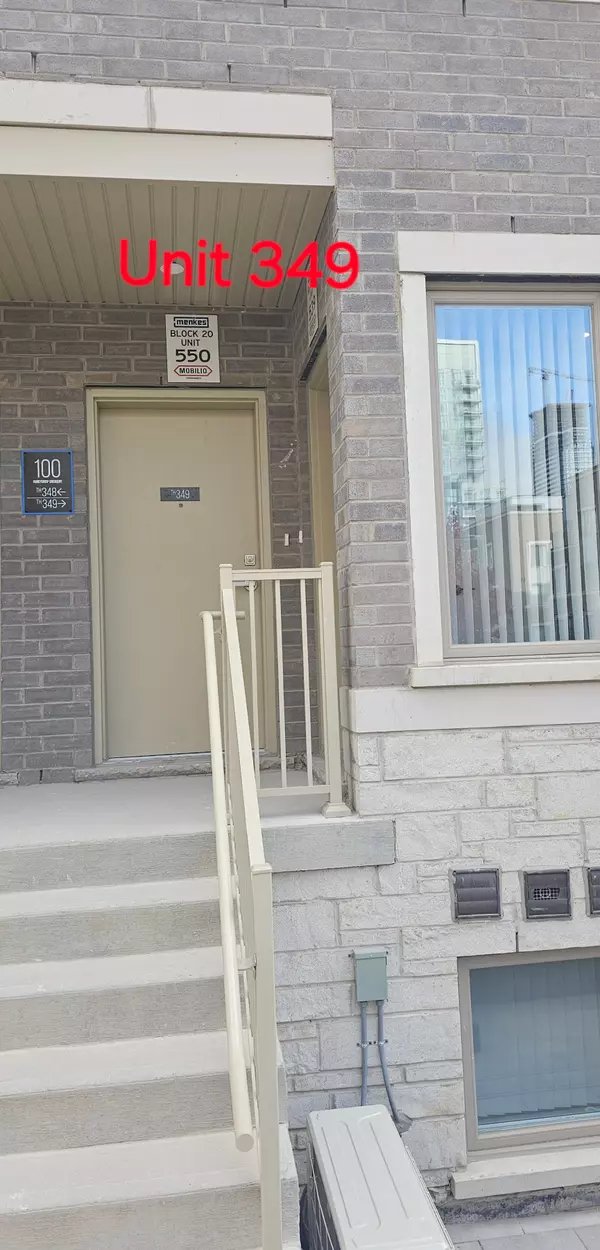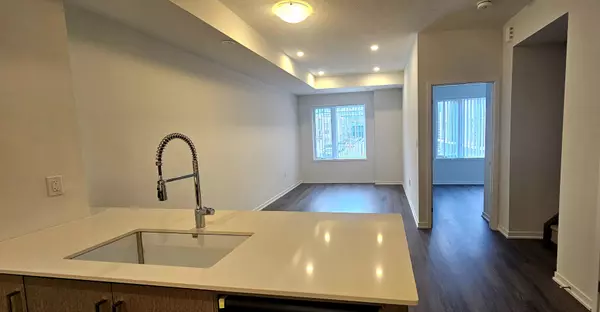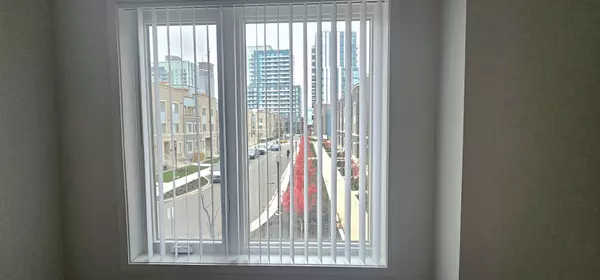REQUEST A TOUR

$ 3,480
3 Beds
3 Baths
$ 3,480
3 Beds
3 Baths
Key Details
Property Type Condo
Sub Type Condo Townhouse
Listing Status Active
Purchase Type For Rent
Approx. Sqft 1200-1399
MLS Listing ID N9770227
Style Stacked Townhouse
Bedrooms 3
Property Description
Welcome to a Brand New Townhouse Featuring 3 Bedrooms and 3 Washrooms, Complete with a Rooftop Terrace, Nestled in the Heart of Vaughan. This Residence Boasts a Functional Layout, Numerous Upgrades and an Excellent View. The Modern Kitchen comes Fully Equipped with Stainless Steel Appliances, an Over-The-Range Microwave, Valence Lighting, Single Undermount Sink and Spring Faucet. Enjoy the Convenience of Pot Lights Throughout the House with Vinyl Flooring in Living and Dining Rooms, all Bedrooms and Hallways. The Home includes a 4 Piece Bathroom with Glass Tub Enclosure and an Ensuite Bathroom with Standalone Glass Shower. Delight in Hosting BBQs in the Private Rooftop Terrace. An Underground Parking Spot is also Included. Its Prime Location Offers Easy Access to Highways 400 and 407, Vaughan Subway, Regional Bus Terminal, Go Stations and York University, as well as Proximity to IKEA, Costco, Walmart, Vaughan Mills Shopping Mall, Cinemas and Dining Options. Lock Box for Easy Showing. Tenant Pays all Utilities ( Water, Hydro & Heat ) and Tenant Insurance is Required. Key Deposit $300. AAA Tenants Only. Non-Smokers. Please submit Offers with Photo ID, Rental Application, Recent Full Credit Report, Employment Letter and 3 Recent Pay Stubs.
Location
Province ON
County York
Area Vaughan Corporate Centre
Rooms
Family Room No
Basement None
Kitchen 1
Interior
Interior Features Auto Garage Door Remote
Cooling Central Air
Fireplace No
Heat Source Gas
Exterior
Garage None
Waterfront No
View Clear
Total Parking Spaces 1
Building
Story 1
Unit Features Clear View,Public Transit
Locker None
Others
Pets Description Restricted
Listed by HOMEART REALTY SERVICES INC.

"Helping clients build weath through strategic real estate aquisitions"
GET MORE DETAILS
QUICK SEARCHES






