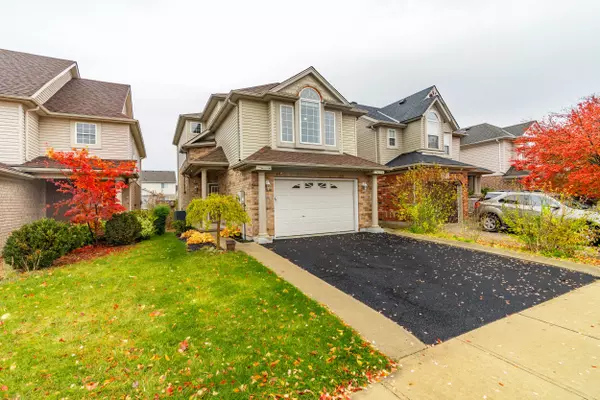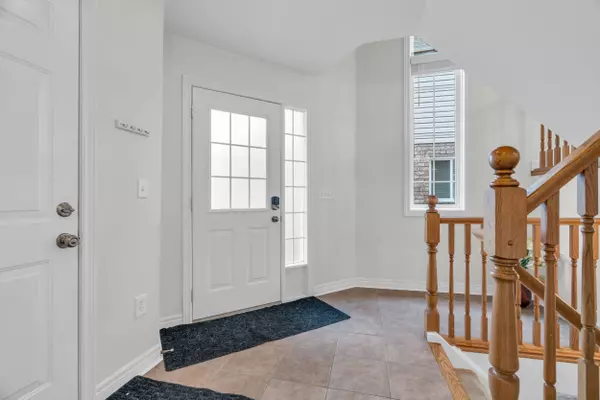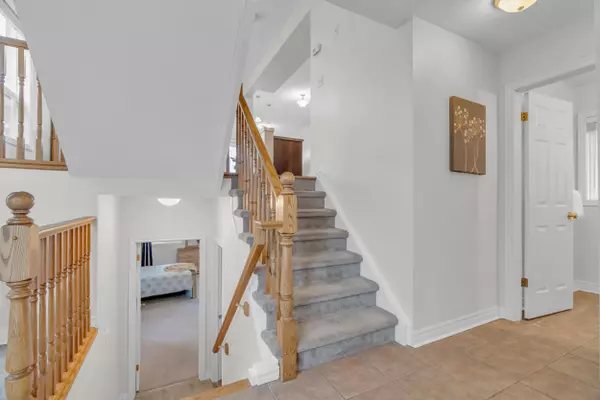REQUEST A TOUR

$ 985,000
Est. payment | /mo
5 Beds
4 Baths
$ 985,000
Est. payment | /mo
5 Beds
4 Baths
Key Details
Property Type Single Family Home
Sub Type Detached
Listing Status Active
Purchase Type For Sale
MLS Listing ID X9769701
Style 2-Storey
Bedrooms 5
Annual Tax Amount $6,347
Tax Year 2024
Property Description
Welcome to 80 Darling Cres, a beautifully maintained detached home in Guelphs desirable Westminster neighborhood! This spacious close to 2000sqft (above grade) residence offers 4+1 bedrooms and 3.5 bathrooms, providing both comfort and functionality. The heart of the home is the bright, open kitchen, featuring ample counter space and a large island. The primary bedroom features a private ensuite, and additional well-sized bedrooms make it ideal for a growing family. The finished walk-out basement includes a large sized bedroom with its own ensuite, ideal for guests, extended family, or a home office. Step outside to a private backyard oasis that backs onto a scenic trail. Conveniently located within walking distance of the local library, shopping, and with a bus stop at the end of the street, this home seamlessly combines convenience and tranquility. With fresh paint throughout and 1.5-car garage, this well-maintained property is truly move-in ready. Dont miss your chance to call 80 Darling Crescent homeschedule a private viewing today!
Location
Province ON
County Wellington
Area Pine Ridge
Rooms
Family Room No
Basement Walk-Out, Finished
Kitchen 1
Interior
Interior Features Water Heater, Water Purifier
Cooling Central Air
Fireplace No
Heat Source Gas
Exterior
Garage Private Double
Garage Spaces 2.0
Pool None
Waterfront No
Roof Type Asphalt Shingle
Total Parking Spaces 3
Building
Foundation Poured Concrete
Listed by RE/MAX ABOUTOWNE REALTY CORP.

"Helping clients build weath through strategic real estate aquisitions"
GET MORE DETAILS
QUICK SEARCHES






