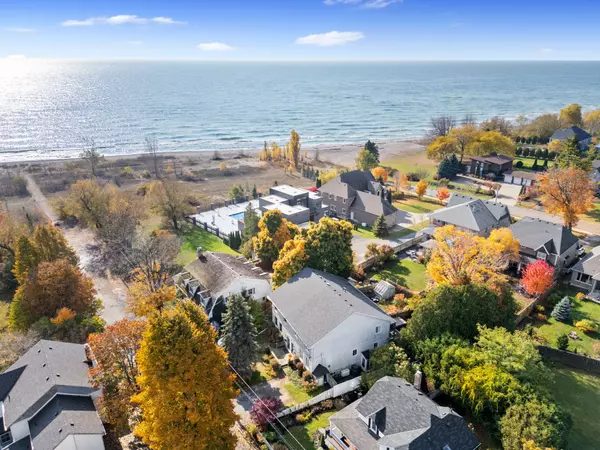REQUEST A TOUR

$ 1,150,000
Est. payment | /mo
3 Beds
3 Baths
$ 1,150,000
Est. payment | /mo
3 Beds
3 Baths
Key Details
Property Type Single Family Home
Sub Type Semi-Detached
Listing Status Active
Purchase Type For Sale
MLS Listing ID X9769239
Style 2-Storey
Bedrooms 3
Annual Tax Amount $4,577
Tax Year 2024
Property Description
Steps from Cobourg's west beach, this charming 3-bedroom, 3-bathroom home offers a perfect blend of comfort and style. Engineered hardwood flows throughout the home, where a spacious living room, complete with large windows and a cozy fireplace, opens up to a dining room ideal for hosting large gatherings. The spacious, updated eat-in kitchen is designed for entertaining. It features a large L-shaped island with a breakfast bar, built-in stainless steel appliances, a gas stove, wood countertops, a stone backsplash, and a wood-clad accent wall. Sliding doors lead from the kitchen to the back deck, perfect for al fresco dining. A guest bathroom completes the main floor layout. Upstairs, three well-appointed bedrooms await, including a primary suite with dual closets, a private balcony and semi-ensuite bathroom access. The lower level provides an in-law suite with a separate entrance, bedroom area, kitchenette, full bathroom, and laundry room. The fully fenced backyard is a private sanctuary featuring a dual-level deck surrounded by mature trees and lush landscaping. Just moments from downtown amenities, Lake Ontario trails, and convenient access to the 401, this home offers an idyllic blend of serenity and accessibility.
Location
Province ON
County Northumberland
Area Cobourg
Rooms
Family Room No
Basement Finished with Walk-Out, Separate Entrance
Kitchen 1
Interior
Interior Features In-Law Capability
Cooling Central Air
Fireplaces Type Living Room
Fireplace Yes
Heat Source Gas
Exterior
Exterior Feature Deck
Garage Private
Garage Spaces 2.0
Pool None
Waterfront No
Roof Type Asphalt Shingle
Total Parking Spaces 2
Building
Unit Features Beach,Library,Public Transit,School,Cul de Sac/Dead End
Foundation Unknown
Listed by RE/MAX HALLMARK FIRST GROUP REALTY LTD.

"Helping clients build weath through strategic real estate aquisitions"
GET MORE DETAILS
QUICK SEARCHES






