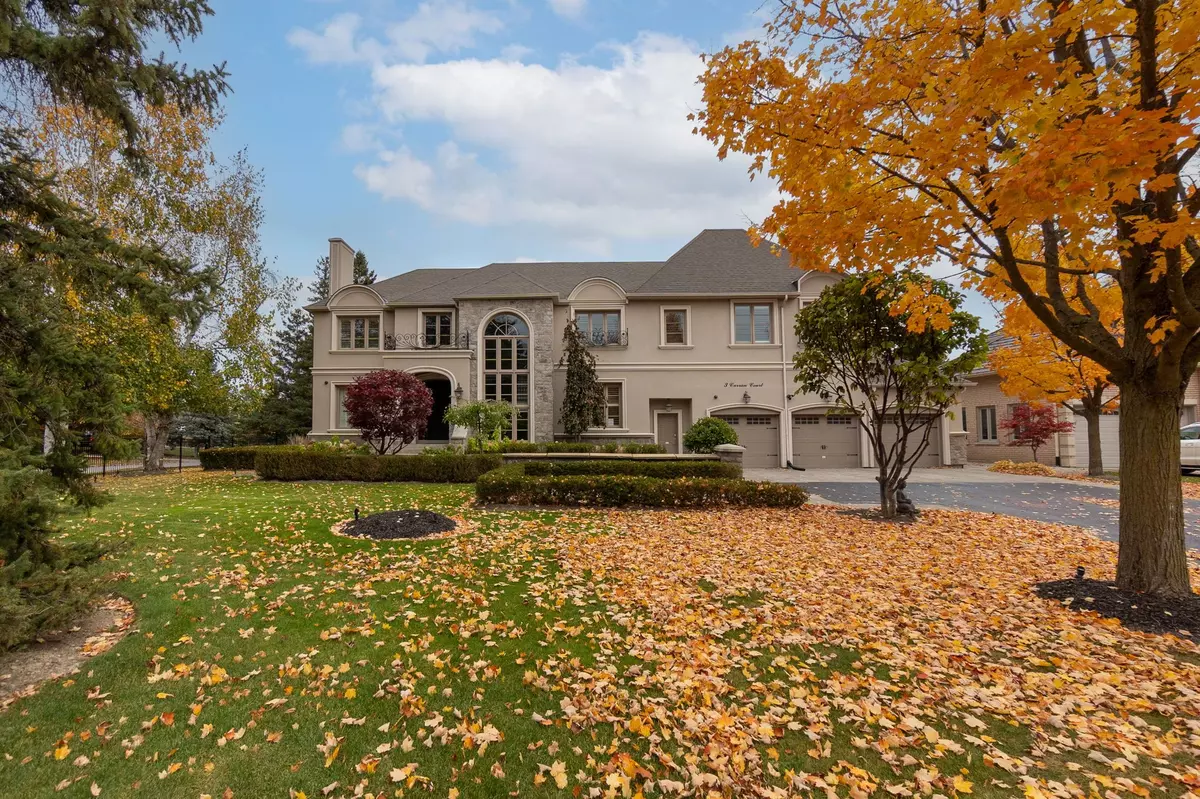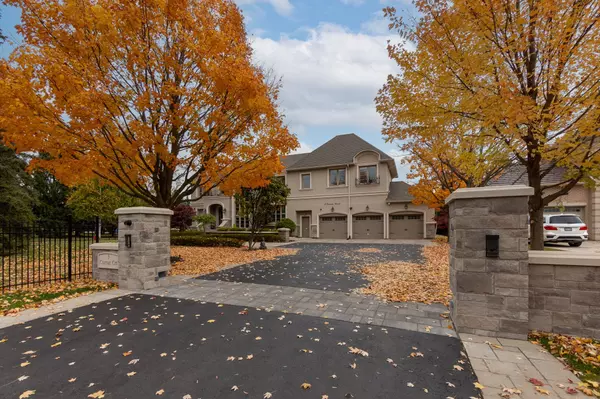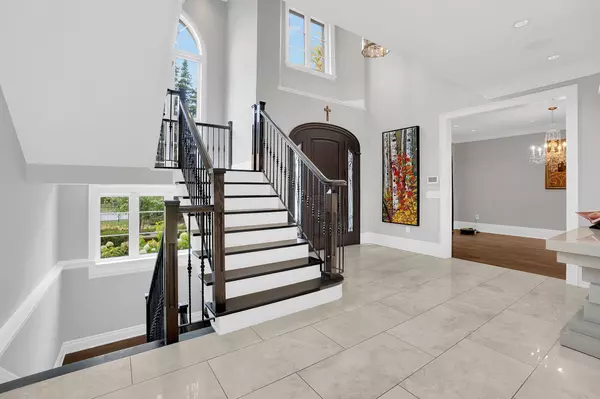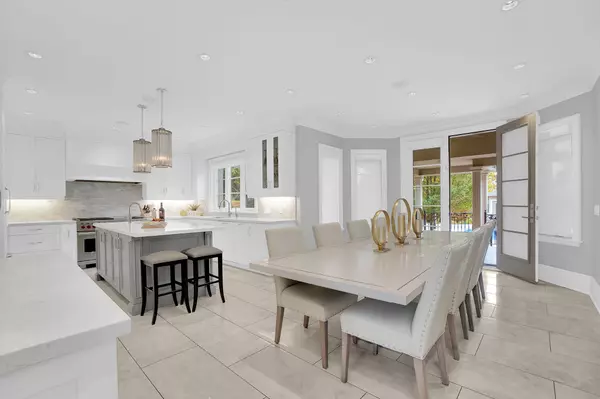REQUEST A TOUR

$ 4,888,800
Est. payment | /mo
5 Beds
9 Baths
$ 4,888,800
Est. payment | /mo
5 Beds
9 Baths
Key Details
Property Type Single Family Home
Sub Type Detached
Listing Status Active
Purchase Type For Sale
Approx. Sqft 5000 +
MLS Listing ID N9768705
Style 2-Storey
Bedrooms 5
Annual Tax Amount $14,829
Tax Year 2024
Property Description
Welcome to a truly spectacular grand estate in one of King City's most prestigious neighborhoods! Set on a private, half-acre parcel on a quiet court, this fully renovated, two-story home is crafted with the finest materials. It boasts four luxurious bedrooms, each with a spa-inspired bathroom and walk-in closet, plus a main floor in-law suite spanning 1,600 Sq. Ft. perfect for multigenerational living. The spacious interior includes soaring ceilings, hardwood floors, 10-inch baseboards, solid doors, and multiple fireplaces. The chefs kitchen, complete with a walk-in pantry and large island, is a dream for culinary enthusiasts and entertainers alike. Step outside to a covered loggia overlooking a 16 x 32 pool, hot tub, outdoor kitchen, and pool house. Additional features include a home theater, gym, and an impressive five-car garage with two lifts. Just minutes from Highway 400, private schools, GO transit, and local amenities, this home offers both luxury and convenience in an unbeatable location.
Location
Province ON
County York
Area King City
Rooms
Family Room Yes
Basement Finished, Walk-Up
Kitchen 2
Interior
Interior Features Central Vacuum
Cooling Central Air
Fireplace Yes
Heat Source Gas
Exterior
Garage Private
Garage Spaces 10.0
Pool Inground
Waterfront No
Roof Type Unknown
Total Parking Spaces 15
Building
Unit Features Fenced Yard,Level,Park,Public Transit,School
Foundation Unknown
Listed by INTERCITY REALTY INC.

"Helping clients build weath through strategic real estate aquisitions"
GET MORE DETAILS
QUICK SEARCHES






