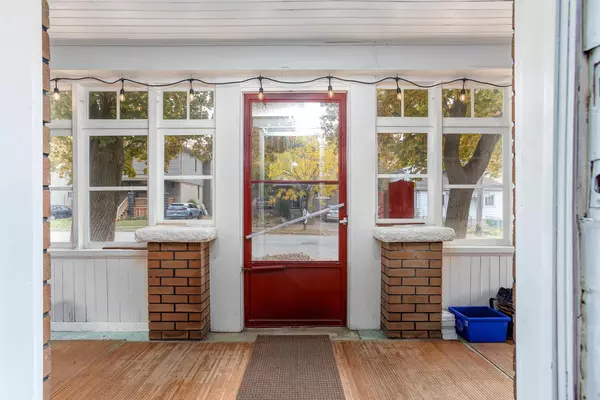
3 Beds
3 Baths
3 Beds
3 Baths
Key Details
Property Type Single Family Home
Sub Type Detached
Listing Status Active
Purchase Type For Sale
Approx. Sqft 1100-1500
MLS Listing ID X9524481
Style 1 1/2 Storey
Bedrooms 3
Annual Tax Amount $4,462
Tax Year 2024
Property Description
Location
Province ON
County Wellington
Area Onward Willow
Rooms
Family Room No
Basement Finished with Walk-Out, Full
Kitchen 1
Interior
Interior Features In-Law Capability
Cooling Central Air
Fireplace No
Heat Source Gas
Exterior
Exterior Feature Deck, Landscaped, Porch Enclosed, Privacy
Garage Private
Garage Spaces 3.0
Pool None
Waterfront No
Waterfront Description None
View Trees/Woods
Roof Type Fibreglass Shingle
Topography Sloping
Total Parking Spaces 4
Building
Unit Features Fenced Yard,Library,Park,Place Of Worship,Public Transit
Foundation Stone

"Helping clients build weath through strategic real estate aquisitions"






