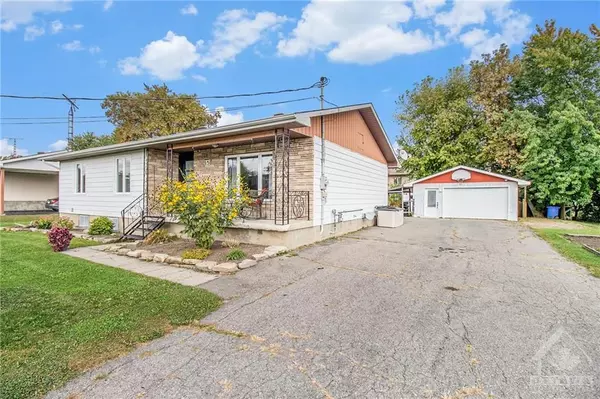REQUEST A TOUR

$ 509,900
Est. payment | /mo
3 Beds
3 Baths
$ 509,900
Est. payment | /mo
3 Beds
3 Baths
Key Details
Property Type Single Family Home
Sub Type Detached
Listing Status Active
Purchase Type For Sale
MLS Listing ID X9521195
Style Bungalow
Bedrooms 3
Annual Tax Amount $2,985
Tax Year 2023
Property Description
Flooring: Hardwood, **SOME PHOTOS ARE VIRTUALLY STAGED** Welcome to this lovely St. Albert home, offering an open concept design with a sun-filled interior perfect for modern living. The bright and cozy living room invites relaxation, while the expansive dining and kitchen areas are ideal for family gatherings. The kitchen boasts stainless steel appliances, abundant cabinetry, and ample counter space, catering to all your culinary needs. With 3 spacious bedrooms on the main floor, a partial bath, and a large, relaxing bathroom, comfort is assured for all. The fully finished lower level features a large family room and an additional bedroom, providing extra space for guests or a growing family. Step outside to enjoy the expansive yard, complete with a natural gas heated detached garage, above-ground pool, storage shed, and plenty of space for outdoor activities. This home is a fantastic retreat for growing families looking for both indoor and outdoor living at its best., Flooring: Ceramic, Flooring: Laminate
Location
Province ON
County Prescott And Russell
Area 605 - The Nation Municipality
Rooms
Family Room No
Basement Full, Finished
Separate Den/Office 1
Interior
Interior Features Water Heater Owned, Other
Cooling Central Air
Heat Source Gas
Exterior
Garage Unknown
Pool Above Ground
Roof Type Asphalt Shingle
Total Parking Spaces 1
Building
Unit Features Golf,Park
Foundation Block
Others
Security Features Unknown
Pets Description Unknown
Listed by EXIT REALTY MATRIX

"Helping clients build weath through strategic real estate aquisitions"
GET MORE DETAILS
QUICK SEARCHES






