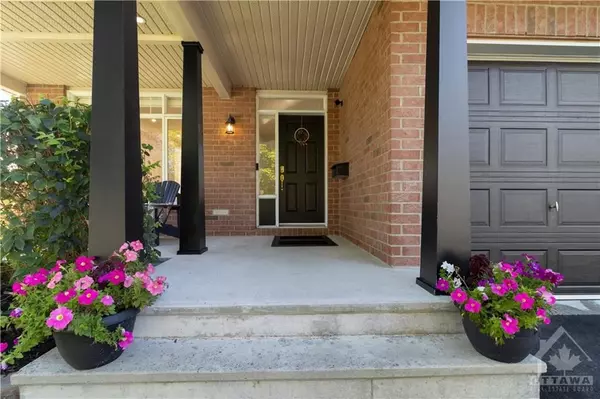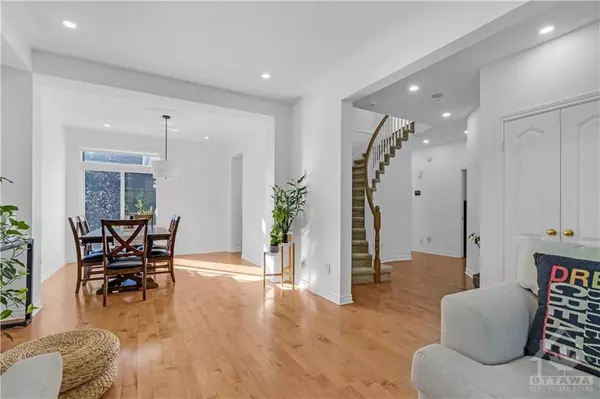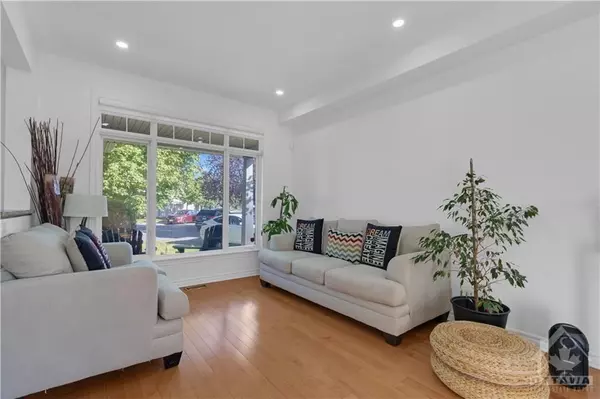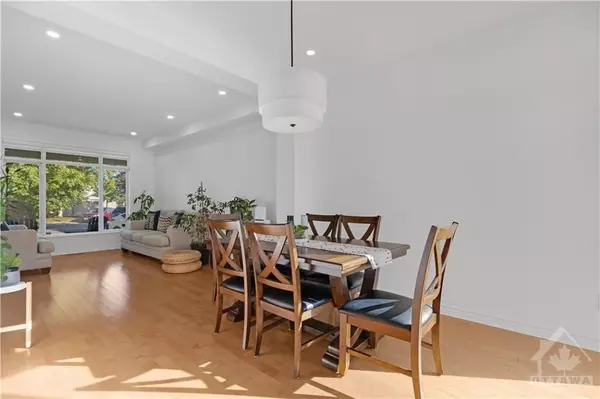REQUEST A TOUR

$ 1,149,900
Est. payment | /mo
4 Beds
4 Baths
$ 1,149,900
Est. payment | /mo
4 Beds
4 Baths
Key Details
Property Type Single Family Home
Sub Type Detached
Listing Status Active
Purchase Type For Sale
MLS Listing ID X9521315
Style 2-Storey
Bedrooms 4
Annual Tax Amount $6,171
Tax Year 2024
Property Description
Flooring: Carpet Over & Wood, Flooring: Tile, Recently Upgraded! Walkout Basement! No REAR Neighbours, Pie Shape huge lot, Highly sought after Tamarack home on premium pie shaped lot with finished lower level walk-out and no rear neighbors. Treat yourself to this move in ready, meticulously maintained and recently updated home. H/W on the main & 2nd floors, gourmet granite kitchen with breakfast bar & open to the main floor family room. Huge primary bedroom with walk-in closet & luxurious 5 piece spa like en-suite. 3 additional bedrooms, full bath and spacious loft perfect for home office on 2nd floor. 2 car garage. Lower level has fully finished and new full bathroom. Lots of natural light throughout the home. Grand private yard with 2nd level brand new composite deck - great for the afternoon sunbath and perfect
for the tea. Friendly street, good schools (Eng. & French), transit, shopping & parks nearby. Home which not to be missed. Please book your private showing with me to explore the house., Flooring: Hardwood
for the tea. Friendly street, good schools (Eng. & French), transit, shopping & parks nearby. Home which not to be missed. Please book your private showing with me to explore the house., Flooring: Hardwood
Location
Province ON
County Ottawa
Area 7710 - Barrhaven East
Rooms
Family Room Yes
Basement Full, Finished
Interior
Interior Features Unknown
Cooling Central Air
Fireplaces Type Natural Gas
Fireplace Yes
Heat Source Gas
Exterior
Garage Unknown
Pool None
Roof Type Asphalt Shingle
Total Parking Spaces 4
Building
Unit Features Public Transit,Fenced Yard
Foundation Concrete
Others
Security Features Unknown
Pets Description Unknown
Listed by RIGHT AT HOME REALTY

"Helping clients build weath through strategic real estate aquisitions"
GET MORE DETAILS
QUICK SEARCHES






