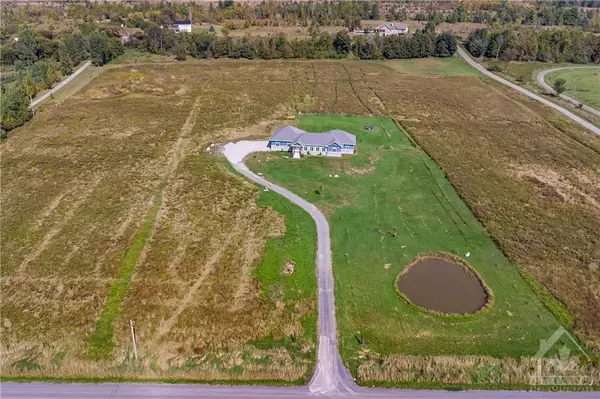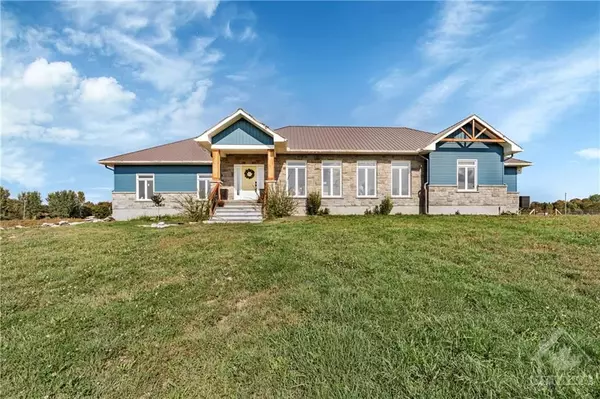REQUEST A TOUR

$ 1,350,000
Est. payment | /mo
2 Beds
4 Baths
5 Acres Lot
$ 1,350,000
Est. payment | /mo
2 Beds
4 Baths
5 Acres Lot
Key Details
Property Type Single Family Home
Sub Type Detached
Listing Status Active
Purchase Type For Sale
MLS Listing ID X9520774
Style Bungalow
Bedrooms 2
Annual Tax Amount $4,650
Tax Year 2024
Lot Size 5.000 Acres
Property Description
Welcome to this remarkable custom 3 car garage home located on five cleared acres in Dunrobin Shores. The bright open-concept main floor features soaring ceilings and elegant finishes, creating a warm and inviting atmosphere. Off the garage for dog lovers the thoughtfully designed dog wash station and automated doggy door goes out to half acre of fenced yard. At the heart of the home is a stunning custom kitchen, perfect for family meals or entertaining guests. Primary bedroom oasis checks all your boxes and the secondary main floor bedroom has its own ensuite. Completing the main level is a centrally located, laundry room between both bedrooms. The lower level is partially finished, smooth concrete in floor radiant heat with two additional bedrooms and full bathroom. Put your imagination to the test, when finishing this lower level. With direct access from the three-car garage. This home truly has it all—schedule your showing today and discover the perfect blend of luxury and comfort!, Flooring: Tile, Flooring: Hardwood
Location
Province ON
County Ottawa
Area 9304 - Dunrobin Shores
Rooms
Family Room No
Basement Full, Partially Finished
Separate Den/Office 2
Interior
Interior Features Water Heater Owned, Air Exchanger
Cooling Central Air
Fireplaces Type Electric, Natural Gas
Fireplace Yes
Heat Source Propane
Exterior
Garage Unknown
Pool None
Roof Type Metal
Total Parking Spaces 10
Building
Foundation Concrete
Others
Security Features Unknown
Pets Description Unknown
Listed by EXP REALTY

"Helping clients build weath through strategic real estate aquisitions"
GET MORE DETAILS
QUICK SEARCHES






