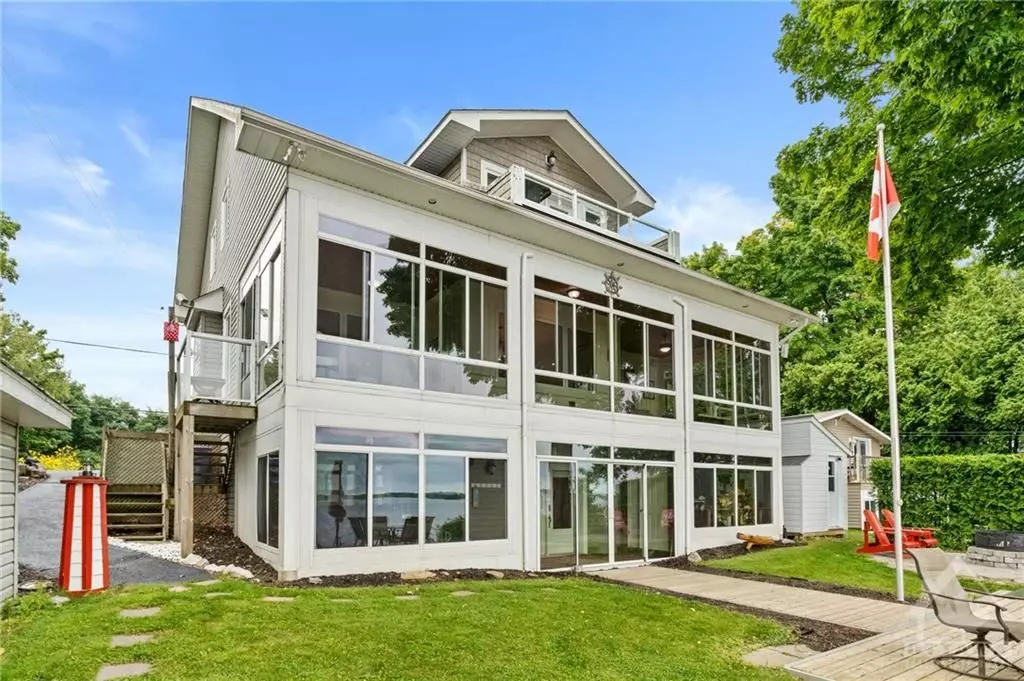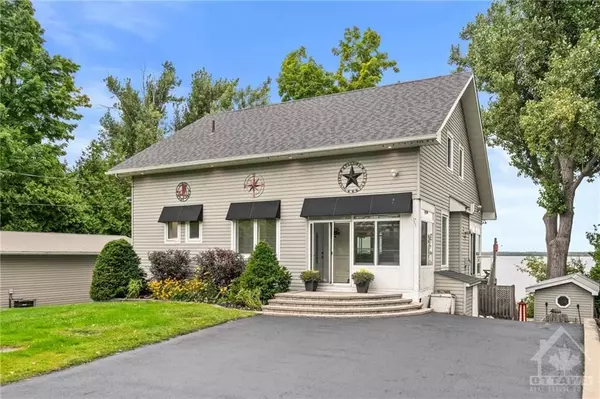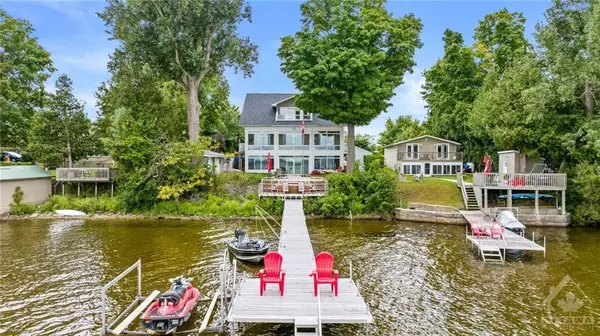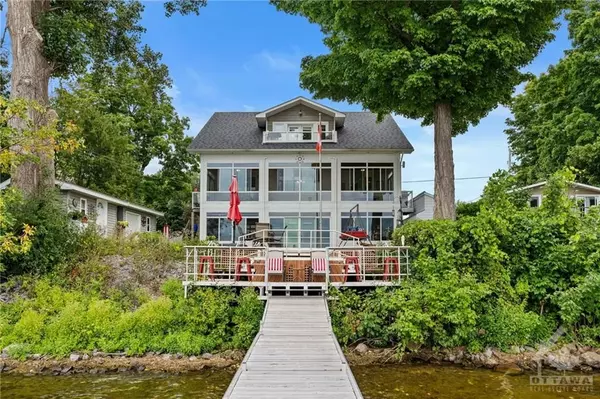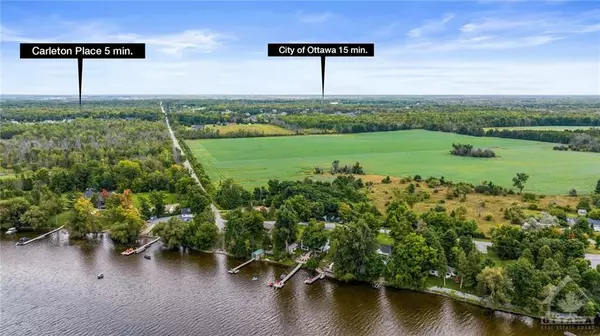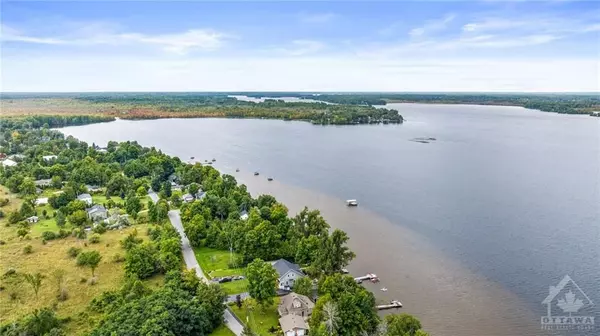REQUEST A TOUR

$ 1,449,900
3 Beds
4 Baths
$ 1,449,900
3 Beds
4 Baths
Key Details
Property Type Single Family Home
Sub Type Detached
Listing Status Active
Purchase Type For Rent
MLS Listing ID X9518066
Style 2-Storey
Bedrooms 3
Annual Tax Amount $4,484
Tax Year 2024
Property Description
After a long day you're driving home. As you turn off the highway your shoulders start to relax. The image of the water evens your breath to match the rhythm of the waves. You turn into the driveway and all your worries wash away. You are home. Welcome to your dream waterfront property! Located minutes from Carleton Place and 15 minutes from Ottawa. This stunning home offers 5 spacious bedrooms & 4 bathrooms. The heart of the home is the chef’s kitchen, boasting high-quality finishes, top-of-the-line appliances and elegant countertops yielding inspired cooking and conversation around the island. The custom fireplace is the centrepiece for every occasion or simply to provide comfort on cool nights. Find peace watching the incredible sunsets in comfort as you lounge in the enclosed porch that spans the width of the main level or on the multi-layered deck. Quality family time is had on the water, around the fire pit, enjoying the hot tub & around the pool table. Memories are made here., Flooring: Hardwood, Flooring: Carpet W/W & Mixed, Flooring: Ceramic
Location
Province ON
County Lanark
Area 910 - Beckwith Twp
Rooms
Family Room No
Basement Full, Finished
Separate Den/Office 2
Interior
Interior Features Water Treatment
Cooling Central Air
Fireplaces Type Natural Gas
Fireplace Yes
Heat Source Propane
Exterior
Exterior Feature Hot Tub, Deck
Garage Unknown
Pool None
View Lake
Roof Type Asphalt Shingle
Total Parking Spaces 6
Building
Unit Features Park,Waterfront,Waterfront
Foundation Concrete
Others
Security Features Unknown
Pets Description Unknown
Listed by ROYAL LEPAGE TEAM REALTY

"Helping clients build weath through strategic real estate aquisitions"
GET MORE DETAILS
QUICK SEARCHES

