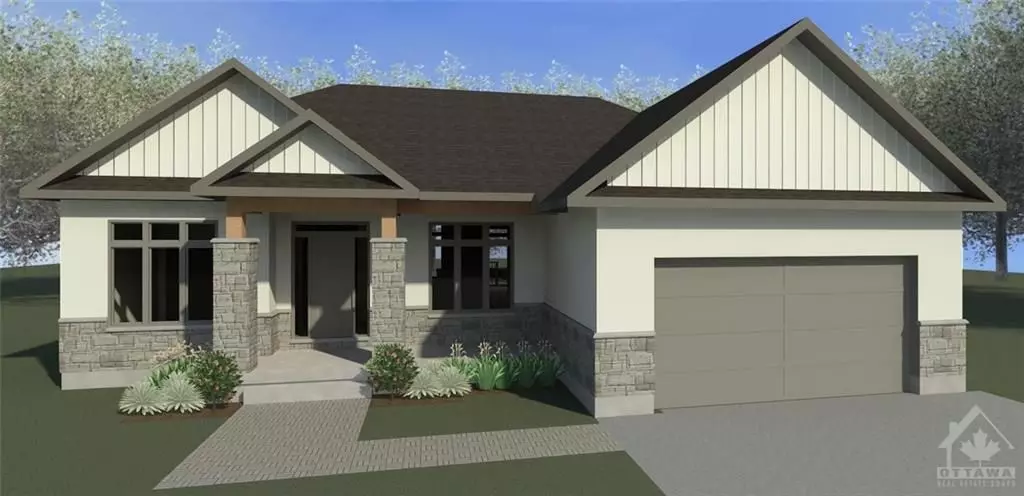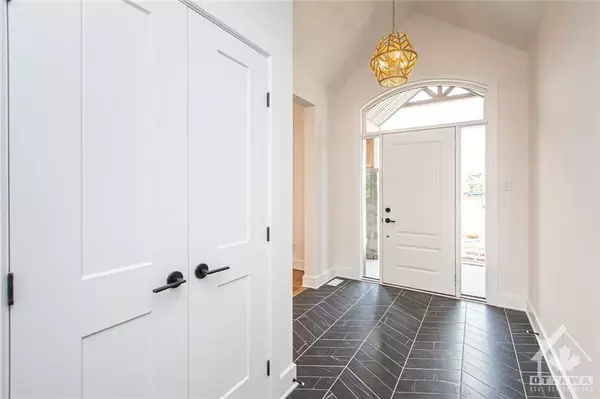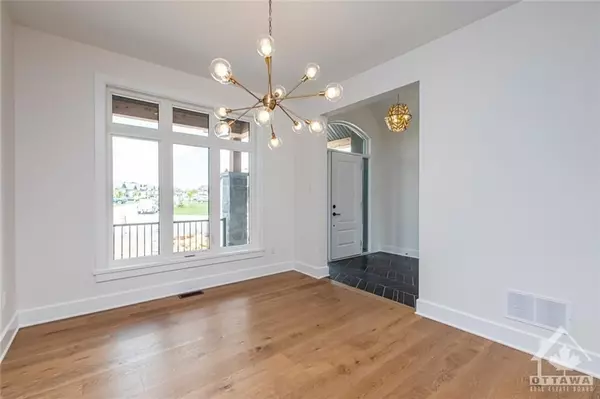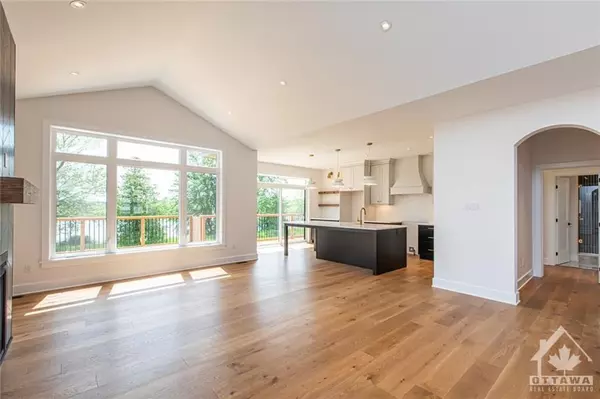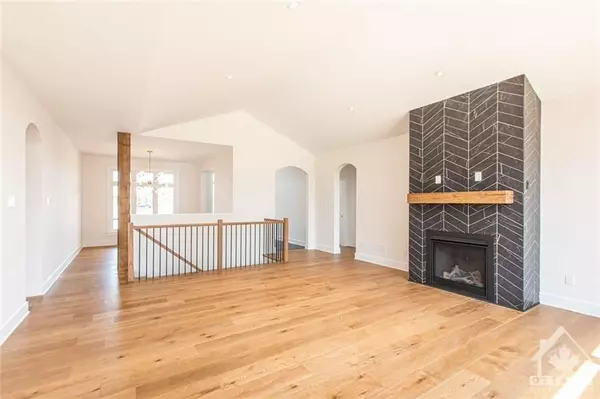REQUEST A TOUR

$ 799,900
Est. payment | /mo
3 Beds
2 Baths
$ 799,900
Est. payment | /mo
3 Beds
2 Baths
Key Details
Property Type Single Family Home
Sub Type Detached
Listing Status Active
Purchase Type For Sale
MLS Listing ID X9515382
Style Bungalow
Bedrooms 3
Tax Year 2024
Property Description
Step into luxury at Rockford Forest, a residence that embodies elegance and comfort. As you enter, you are greeted by soaring vaulted ceilings and sightlines that extend to the backyard. The dining room flows effortlessly into the well-appointed kitchen, complete with a pantry, double sink, and a generously sized island. The open concept extends to the living room, where vaulted ceilings and a cozy gas fireplace create a warm and inviting atmosphere. Two bedrooms and a 4-piece bathroom are off the main living area. On the other side of the home, the primary suite features an ensuite with double sinks, a luxurious soaker tub, and a custom shower, plus a walk in closet! Main floor laundry located in the mudroom with easy access to the garage make daily tasks a breeze. The outdoor space is ideal for family gatherings, offering a perfect setting for summer celebrations. Experience refined living in Rockford Forest– where every detail is carefully crafted to elevate your lifestyle., Flooring: Hardwood, Flooring: Ceramic
Location
Province ON
County Leeds & Grenville
Area 810 - Brockville
Rooms
Family Room No
Basement Full, Unfinished
Interior
Interior Features Air Exchanger
Cooling None
Heat Source Gas
Exterior
Garage Inside Entry
Pool None
Roof Type Asphalt Shingle
Total Parking Spaces 4
Building
Unit Features Public Transit,Park
Foundation Concrete
Others
Security Features Unknown
Pets Description Unknown
Listed by RE/MAX HALLMARK REALTY GROUP

"Helping clients build weath through strategic real estate aquisitions"
GET MORE DETAILS
QUICK SEARCHES

