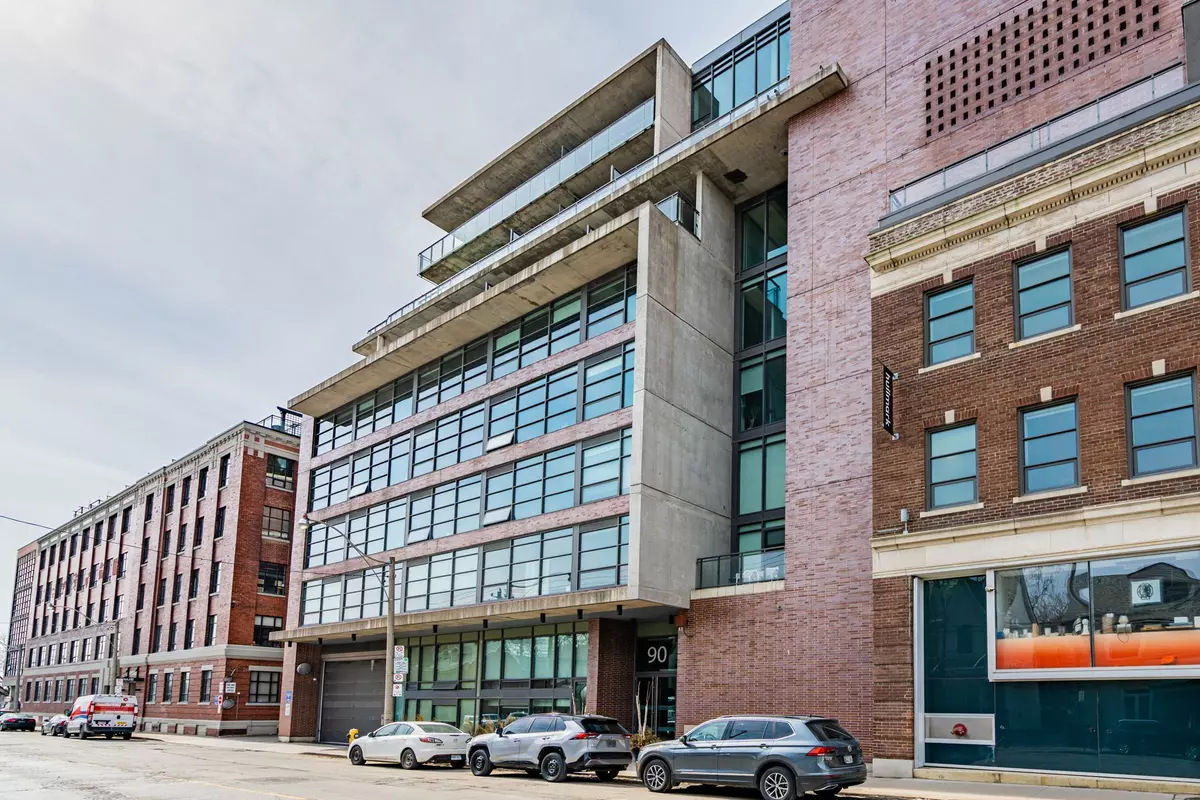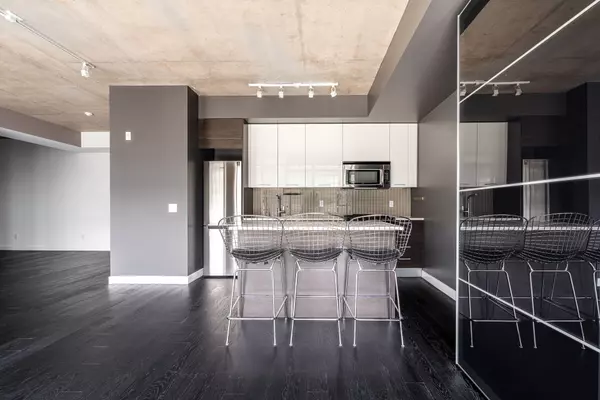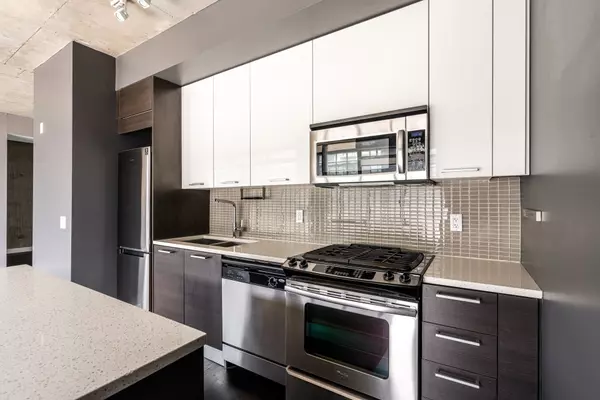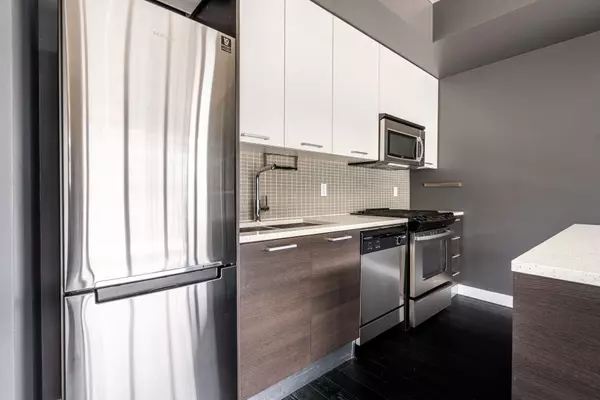REQUEST A TOUR

$ 829,900
Est. payment | /mo
1 Bed
1 Bath
$ 829,900
Est. payment | /mo
1 Bed
1 Bath
Key Details
Property Type Condo
Sub Type Condo Apartment
Listing Status Active
Purchase Type For Sale
Approx. Sqft 800-899
MLS Listing ID E9510503
Style Loft
Bedrooms 1
HOA Fees $732
Annual Tax Amount $3,397
Tax Year 2023
Property Description
Welcome to The 90, a chic south-facing loft that combines modern design with unbeatable convenience. This bright, open-concept space features floor-to-ceiling windows, kitchen with quartz countertops and stainless steel appliances, and sleek hardwood flooring throughout. The 1-bedroom + den layout offers flexibility, perfect for a home office. With 9-ft ceilings and a spacious 193 sq. ft. balcony complete with a natural gas BBQ, and storage, this loft extends your living space outdoors. Ideally located steps from trendy restaurants, cafes, and shops, as well as essential services and grocery stores, everything you need is within walking distance. Public transit is just steps away, and quick access to the DVP and Gardiner makes commuting effortless. The building also offers communal spaces, including an outdoor patio with BBQs and a spacious event area, perfect for hosting gatherings or relaxing evenings. This loft offers the ultimate urban lifestyle, dont miss it!
Location
Province ON
County Toronto
Area South Riverdale
Rooms
Family Room No
Basement None
Kitchen 1
Separate Den/Office 1
Interior
Interior Features Carpet Free, Primary Bedroom - Main Floor, Ventilation System, Wheelchair Access, Auto Garage Door Remote, Separate Hydro Meter
Heating Yes
Cooling Central Air
Fireplace No
Heat Source Gas
Exterior
Garage Underground
Garage Spaces 1.0
Waterfront No
Total Parking Spaces 1
Building
Story 7
Locker Owned
Others
Pets Description Restricted
Listed by RE/MAX HALLMARK RICHARDS GROUP REALTY LTD.

"Helping clients build weath through strategic real estate aquisitions"
GET MORE DETAILS
QUICK SEARCHES






