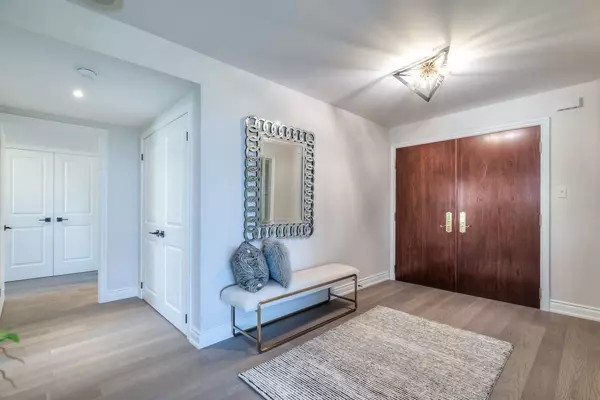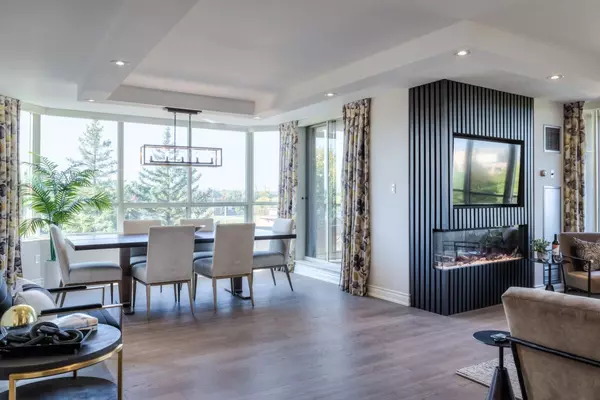
2 Beds
2 Baths
2 Beds
2 Baths
Key Details
Property Type Condo
Sub Type Condo Apartment
Listing Status Active
Purchase Type For Sale
Approx. Sqft 1600-1799
MLS Listing ID C9505494
Style Apartment
Bedrooms 2
HOA Fees $2,118
Annual Tax Amount $4,670
Tax Year 2023
Property Description
Location
Province ON
County Toronto
Area Banbury-Don Mills
Rooms
Family Room No
Basement None
Kitchen 1
Interior
Interior Features Bar Fridge, Carpet Free, Guest Accommodations, Sauna, Storage, Storage Area Lockers
Cooling Central Air
Fireplaces Type Electric, Living Room
Fireplace Yes
Heat Source Gas
Exterior
Exterior Feature Canopy, Controlled Entry, Landscape Lighting, Landscaped, Lighting, Paved Yard, Privacy, Security Gate, Year Round Living
Garage Covered, Facilities, Surface, Underground
Waterfront No
View Clear, Forest, Garden, Meadow, Panoramic, Skyline, Trees/Woods
Total Parking Spaces 1
Building
Story 5
Unit Features Golf,Library,Park,Place Of Worship,Public Transit,School
Locker Owned
Others
Security Features Alarm System,Security Guard,Smoke Detector,Security System,Concierge/Security
Pets Description No

"Helping clients build weath through strategic real estate aquisitions"






