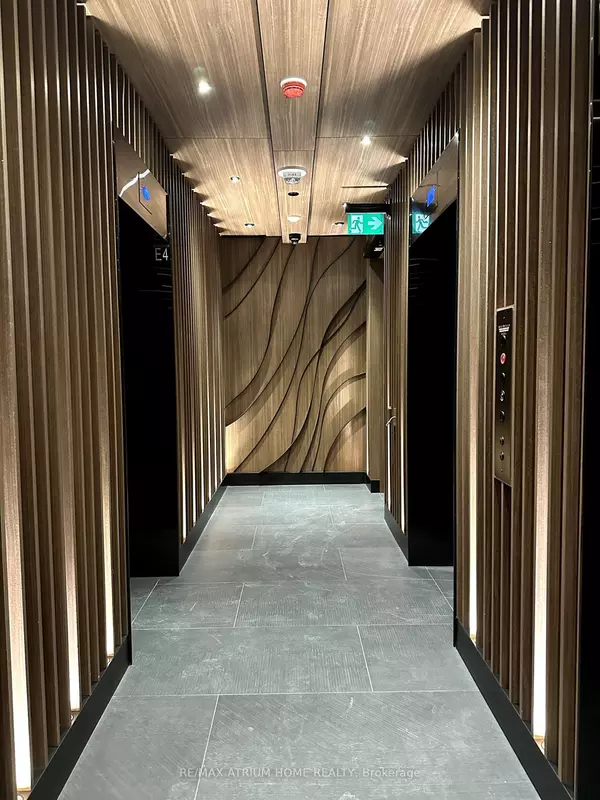REQUEST A TOUR

$ 726,800
Est. payment | /mo
1 Bed
1 Bath
$ 726,800
Est. payment | /mo
1 Bed
1 Bath
Key Details
Property Type Condo
Sub Type Condo Apartment
Listing Status Active
Purchase Type For Sale
Approx. Sqft 500-599
MLS Listing ID C9461864
Style Apartment
Bedrooms 1
HOA Fees $448
Annual Tax Amount $1
Tax Year 2024
Property Description
55C Bloor Yorkville Residences. Developed by award winning MOD Developments and Designed by architectsAlliance. Rare Opportunity To Live on Charles Streets Most Coveted Address. Live Steps to Yonge & Yorkville and Enjoy The Luxury Shopping Only Minutes Away. This well-designed one bedroom suite features 9' smooth finish ceilings, wide plank laminate flooring and individually controlled heating and cooling at any time of the year. Modern and functional Trevisana kitchen includes built-in appliances and soft-close cabinetry, sleek porcelain slab counter and backsplash, and innovative, custom millwork built-in seating bench, movable table plus a pantry and storage closet. Spacious primary bedroom with large windows, semi-ensuite bathroom, and his and hers closets. The Signature Bathroom can convert to a powder room for guests and features functional shelving and drawers, integrated Corian sink and vanity with wall-mounted faucet, backlit mirror and soft-close drawers. Spa-inspired rain shower head with separate handheld extension, frameless glass shower includes a tile niche for toiletries.
Location
Province ON
County Toronto
Area Church-Yonge Corridor
Rooms
Family Room No
Basement None
Kitchen 1
Interior
Interior Features Carpet Free, Built-In Oven, Separate Heating Controls, Separate Hydro Meter
Cooling Central Air
Fireplace No
Heat Source Gas
Exterior
Garage Underground
Waterfront No
Building
Story 28
Unit Features Public Transit,Rec./Commun.Centre,School,Park,Library
Locker None
Others
Security Features Concierge/Security,Smoke Detector,Heat Detector
Pets Description Restricted
Listed by RE/MAX ATRIUM HOME REALTY

"Helping clients build weath through strategic real estate aquisitions"
GET MORE DETAILS
QUICK SEARCHES






