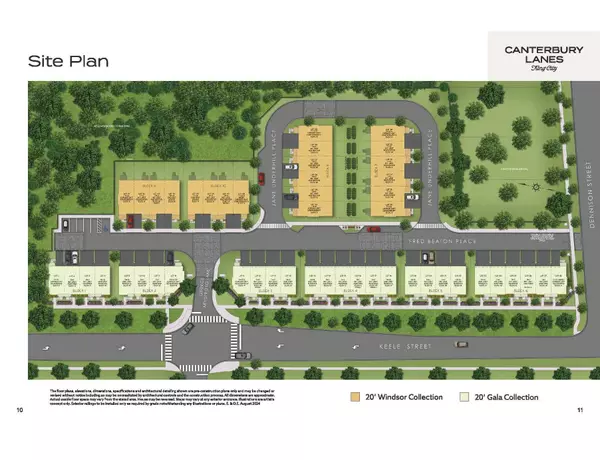REQUEST A TOUR

$ 1,432,990
Est. payment | /mo
3 Beds
3 Baths
$ 1,432,990
Est. payment | /mo
3 Beds
3 Baths
Key Details
Property Type Townhouse
Sub Type Att/Row/Townhouse
Listing Status Active
Purchase Type For Sale
Approx. Sqft 1500-2000
MLS Listing ID N9417589
Style 3-Storey
Bedrooms 3
Tax Year 2024
Property Description
Experience the luxury of the Margate Model at Canterbury Lanes in King City. This expansive 1,779 sq. ft., three-bedroom executive end townhome redefines sophistication. With 9' smooth ceilings on both the main and second floors, the home exudes an open and airy feel. High-end 5 1/4" engineered hardwood flooring graces every room, while quartz countertops with undermount sinks add a touch of modern elegance to the kitchen and bathrooms. The principal bedroom, a private haven, boasts a walkout balcony and a luxurious en-suite. Host gatherings or relax on the large terrace with seamless indoor-outdoor living. The state-of-the-art kitchen includes stainless steel appliances fridge, stove, dishwasher, and hood fan. Convenience is key with a large laundry room featuring a sink, as well as contemporary touches like a Nest thermostat and video doorbell. The double-car garage completes this perfect blend of style, function, and comfort. The Margate Model is where luxury and modern living converge
Location
Province ON
County York
Area King City
Rooms
Family Room No
Basement Unfinished
Kitchen 1
Interior
Interior Features None
Cooling Central Air
Fireplace No
Heat Source Gas
Exterior
Garage Private Double
Garage Spaces 2.0
Pool None
Waterfront No
Roof Type Shingles
Total Parking Spaces 4
Building
Unit Features Golf,Library,Place Of Worship,Public Transit,Rec./Commun.Centre,School
Foundation Concrete
Listed by INTERCITY REALTY INC.

"Helping clients build weath through strategic real estate aquisitions"
GET MORE DETAILS
QUICK SEARCHES






