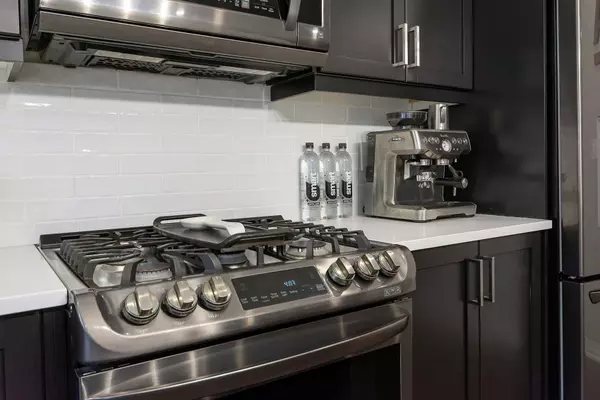REQUEST A TOUR

$ 700,000
Est. payment | /mo
3 Beds
4 Baths
$ 700,000
Est. payment | /mo
3 Beds
4 Baths
Key Details
Property Type Townhouse
Sub Type Att/Row/Townhouse
Listing Status Active
Purchase Type For Sale
Approx. Sqft 1500-2000
MLS Listing ID X9416330
Style 2-Storey
Bedrooms 3
Annual Tax Amount $3,989
Tax Year 2023
Property Description
This stunning home checks all the boxes with curb appeal at your front door. Bright, modern, and move-in ready! Open concept floor plan includes generous centre island with breakfast bar, quartz counters, stainless steel appliances, gas stove, perfect for gatherings with family and friends. If you love to cook, this is your space! Walkout to yard with stone patio and gas BBQ connection. 9Ft ceilings on main floor, hardwood, pot lights, bonus interior garage entrance, wrought iron railings. Hardwood stairs lead to 2nd level with 3 bedrooms and convenient laundry room with LG front load washer/dryer. Large primary bedroom includes walk-in closet, and 3-piece ensuite. Extensive upgrades include custom front door, extended kitchen cabinet height, silhouette window coverings, door hardware, barn doors, pot lights. Freehold with Monthly POTL.
Location
Province ON
County Dufferin
Area Grand Valley
Rooms
Family Room No
Basement Finished
Kitchen 1
Interior
Interior Features Auto Garage Door Remote
Cooling Central Air
Fireplaces Type Electric
Fireplace Yes
Heat Source Gas
Exterior
Garage Private
Garage Spaces 1.0
Pool None
Waterfront No
Roof Type Asphalt Shingle
Total Parking Spaces 2
Building
Unit Features Library,Park,Place Of Worship,Rec./Commun.Centre,School
Foundation Unknown
Listed by KELLER WILLIAMS LEGACIES REALTY

"Helping clients build weath through strategic real estate aquisitions"
GET MORE DETAILS
QUICK SEARCHES






