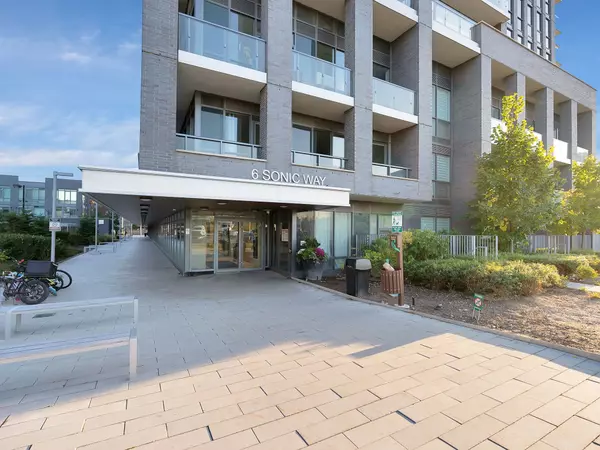REQUEST A TOUR

$ 679,000
Est. payment | /mo
2 Beds
2 Baths
$ 679,000
Est. payment | /mo
2 Beds
2 Baths
Key Details
Property Type Condo
Sub Type Condo Apartment
Listing Status Active
Purchase Type For Sale
Approx. Sqft 700-799
MLS Listing ID C9416109
Style Apartment
Bedrooms 2
HOA Fees $577
Annual Tax Amount $3,040
Tax Year 2024
Property Description
Welcome to luxury living in the heart of Don Mills & Eglinton at the highly sought-after SONIC Condos! This stunning 2-bedroom, 2-bathroom unit boasts a spacious and modern open-concept layout. The custom-designed kitchen features sleek, high-end appliances, perfect for culinary enthusiasts. The highlight of this unit is the expansive wrap-around terrace, offering incredible outdoor living space with breathtaking panoramic viewsideal for entertaining or simply relaxing. The bright living area, with its floor-to-ceiling windows, seamlessly connects indoor and outdoor spaces. The primary bedroom offers a large ensuite and ample closet space for a true retreat. Located at 6 Sonic Way, this prime location offers easy access to TTC, the new Eglinton Subway LRT, DVP/401 highways, Superstore, Sunnybrook Hospital, golf courses, and the Shops at Don Mills. Enjoy the vibrant lifestyle of the area, with the Aga Khan Museum nearby and endless dining and entertainment options. Experience a lifestyle of luxury and convenience!
Location
Province ON
County Toronto
Area Flemingdon Park
Rooms
Family Room No
Basement None
Kitchen 1
Interior
Interior Features None
Cooling Central Air
Fireplace No
Heat Source Gas
Exterior
Garage Underground
Garage Spaces 1.0
Waterfront No
Total Parking Spaces 1
Building
Story 4
Unit Features Arts Centre,Public Transit,School,School Bus Route
Locker Ensuite
Others
Pets Description Restricted
Listed by REAL BROKER ONTARIO LTD.

"Helping clients build weath through strategic real estate aquisitions"
GET MORE DETAILS
QUICK SEARCHES






