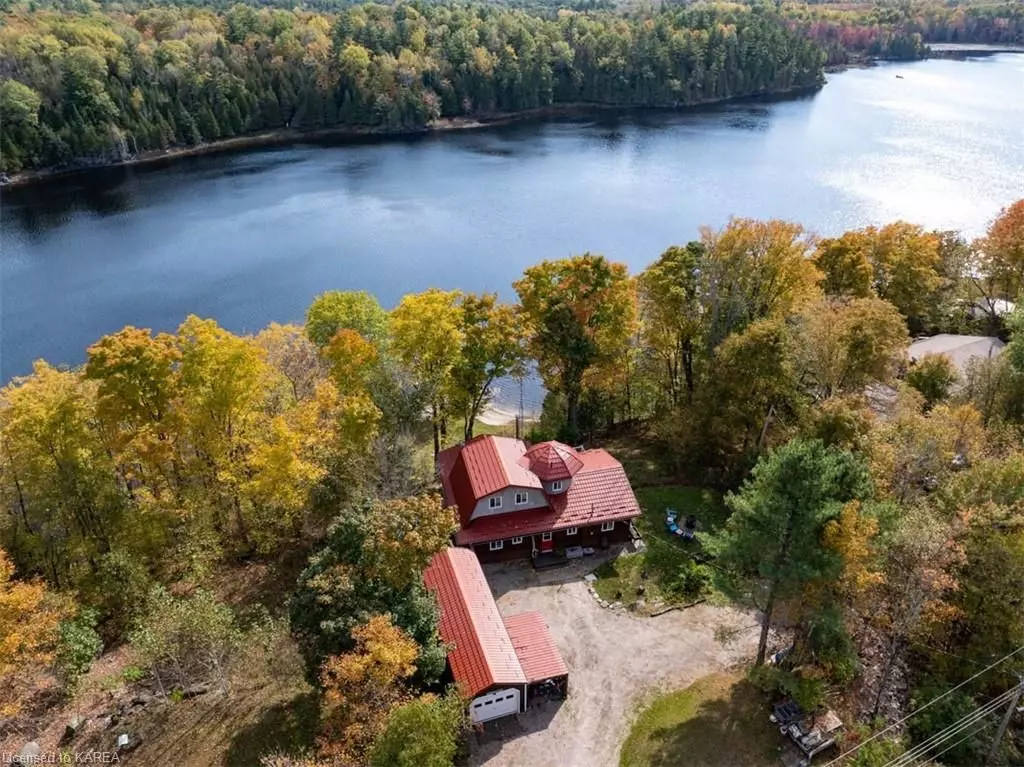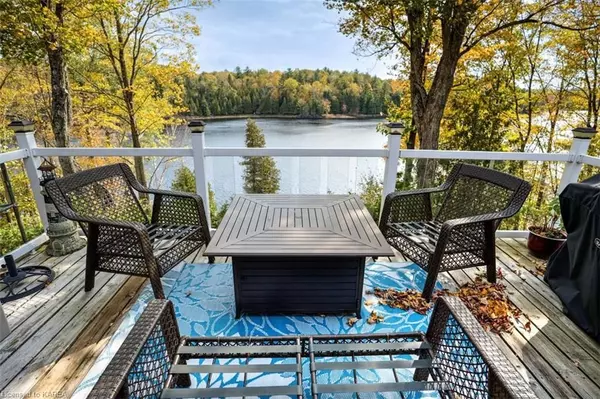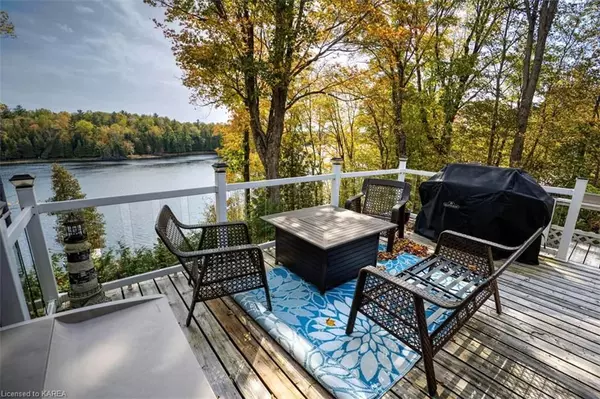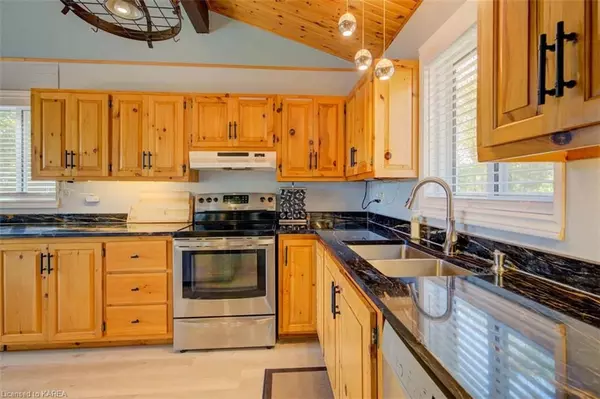
3 Beds
3 Baths
1,378 SqFt
3 Beds
3 Baths
1,378 SqFt
Key Details
Property Type Single Family Home
Sub Type Detached
Listing Status Active
Purchase Type For Sale
Square Footage 1,378 sqft
Price per Sqft $598
MLS Listing ID X9412848
Style 1 1/2 Storey
Bedrooms 3
Annual Tax Amount $3,082
Tax Year 2024
Lot Size 0.500 Acres
Property Description
The home includes numerous features, such as a private master bedroom on the second floor, an indoor sauna, an open living and dining layout, a pine kitchen with granite countertops, a sitting deck with glass railing, and a spacious detached bunkie/workshop. Tastefully finished, the home incorporates plenty of pine to evoke a cozy cottage atmosphere.
Recent upgrades enhance the property, including a metal roof on the house and bunkie/garage installed in 2018, new stairs leading to the water added in 2019 (total 45 steps), a new woodstove and chimney in 2020, and updated countertops, flooring, windows, and doors in 2021. If you're considering lakeside living, this is an ideal opportunity to purchase now and enjoy as your cottage while transitioning to peaceful retirement living on the lake.
Location
Province ON
County Frontenac
Area Frontenac Centre
Rooms
Family Room No
Basement Unfinished, Partial Basement
Kitchen 1
Interior
Interior Features Sauna
Cooling None
Fireplace No
Heat Source Wood
Exterior
Exterior Feature Deck
Garage Private
Garage Spaces 4.0
Pool None
Waterfront Yes
Waterfront Description Direct
View Lake
Roof Type Metal
Topography Hillside
Total Parking Spaces 4
Building
Foundation Block, Concrete
New Construction false

"Helping clients build weath through strategic real estate aquisitions"






