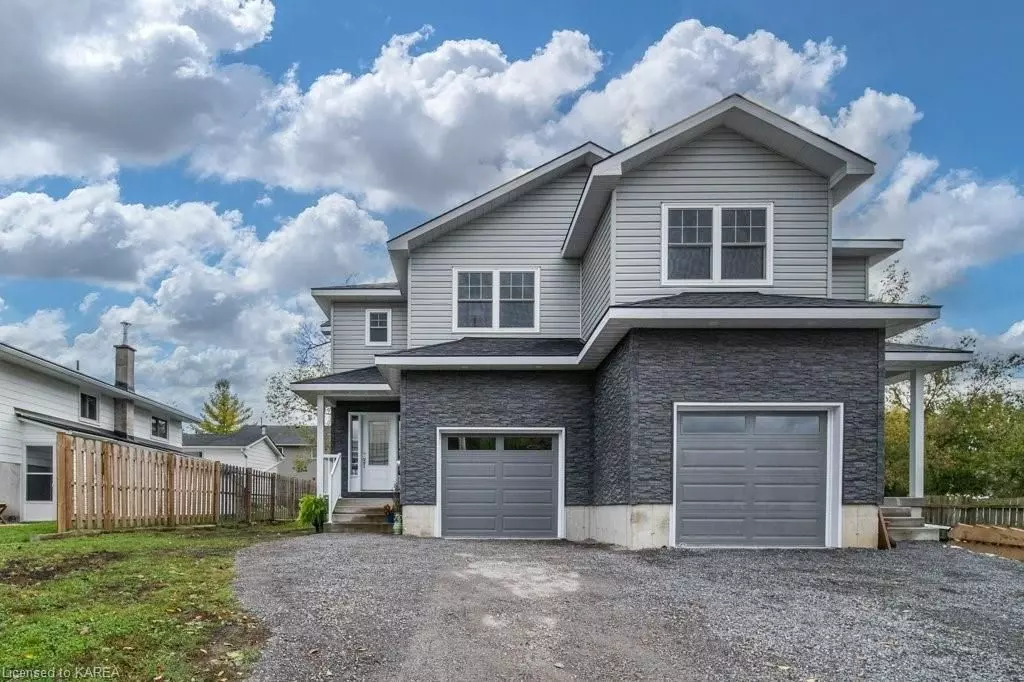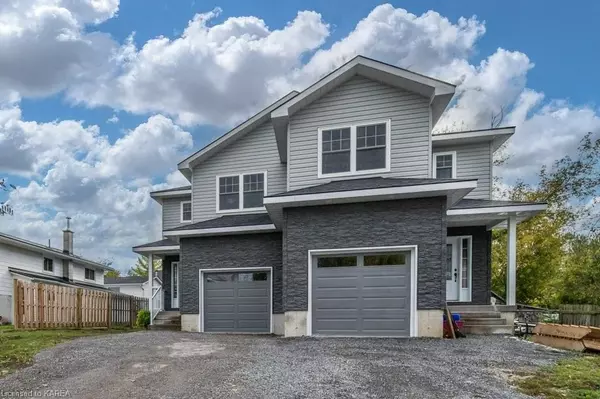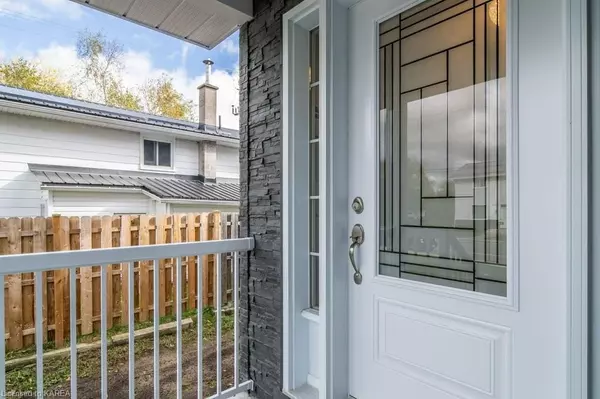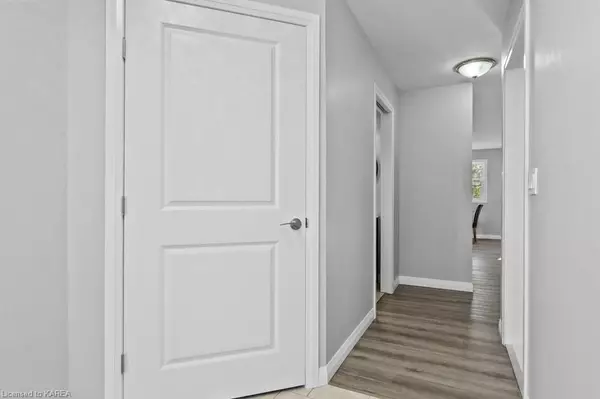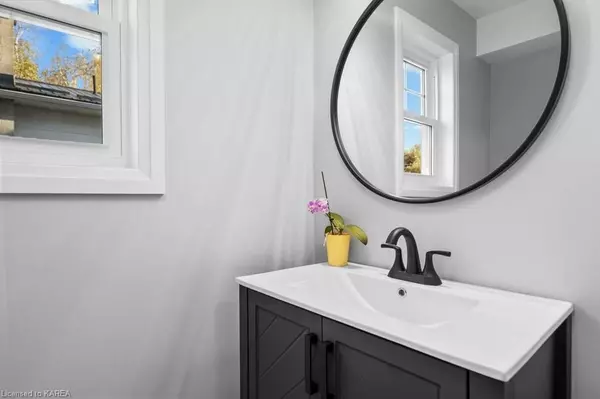REQUEST A TOUR

$ 499,900
Est. payment | /mo
3 Beds
2 Baths
1,421 SqFt
$ 499,900
Est. payment | /mo
3 Beds
2 Baths
1,421 SqFt
Key Details
Property Type Single Family Home
Sub Type Semi-Detached
Listing Status Active
Purchase Type For Sale
Square Footage 1,421 sqft
Price per Sqft $351
MLS Listing ID X9412908
Style 2-Storey
Bedrooms 3
Tax Year 2024
Property Description
Discover this gorgeous Craftsman-style home, featuring an open concept layout that invites natural light and easy living. With three bedrooms, including a master suite complete with an ensuite bath and a walk-in closet, this brand new build offers both comfort and convenience.
The kitchen is designed for entertaining, equipped with a spacious island and all new appliances, making it a joy to cook and gather with family and friends. Step outside to the 16x10 deck, an ideal spot for backyard BBQs and enjoying the outdoors. This home combines modern amenities with classic charm, creating a welcoming space for you to call your own.
The kitchen is designed for entertaining, equipped with a spacious island and all new appliances, making it a joy to cook and gather with family and friends. Step outside to the 16x10 deck, an ideal spot for backyard BBQs and enjoying the outdoors. This home combines modern amenities with classic charm, creating a welcoming space for you to call your own.
Location
Province ON
County Lennox & Addington
Area Greater Napanee
Rooms
Basement Unfinished, Full
Kitchen 1
Interior
Interior Features Water Heater Owned
Cooling Central Air
Fireplace No
Heat Source Gas
Exterior
Exterior Feature Deck, Porch
Garage Private
Garage Spaces 2.0
Pool None
Waterfront No
View Trees/Woods
Roof Type Asphalt Shingle
Topography Flat,Level
Total Parking Spaces 2
Building
Unit Features Golf,Hospital
Foundation Concrete
New Construction false
Listed by Exit Realty Acceleration Real Estate, Brokerage

"Helping clients build weath through strategic real estate aquisitions"
GET MORE DETAILS
QUICK SEARCHES

