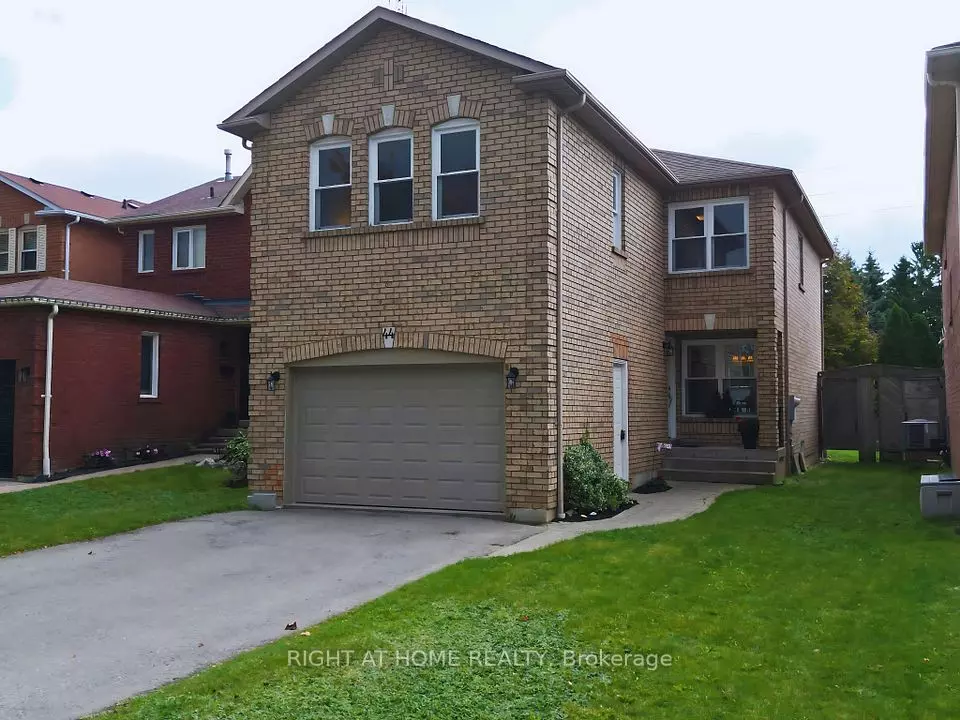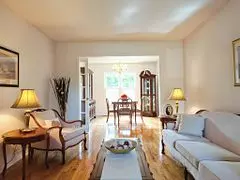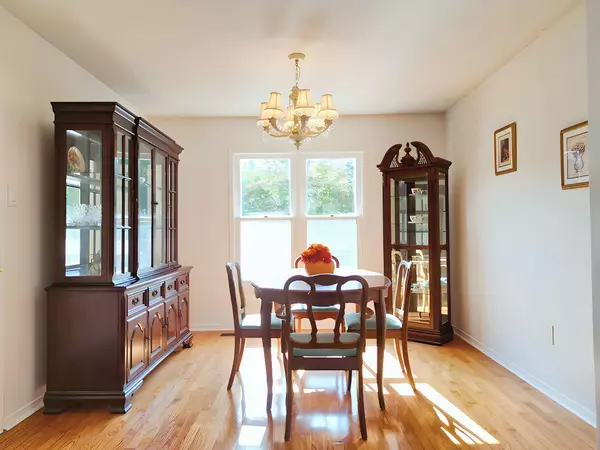REQUEST A TOUR

$ 874,888
Est. payment | /mo
3 Beds
4 Baths
$ 874,888
Est. payment | /mo
3 Beds
4 Baths
Key Details
Property Type Single Family Home
Sub Type Detached
Listing Status Active
Purchase Type For Sale
MLS Listing ID E9390292
Style 2-Storey
Bedrooms 3
Annual Tax Amount $5,300
Tax Year 2024
Property Description
***Don't Miss This Lovely Home***Great Family Neighbourhood***ALL Brick***Super Spacious***Huge Premium Lot***No Neighbours Behind***Large Eat-In Kitchen***Updated Kitchen Cabinets & Hardware***New Quartz Counters***French Doors to Formal Dining & Living Rooms***Gleaming Hardwood Floors in the Living & Dining Rooms***HUGE Family Room Above Garage with 9' Ceiling***Cozy Wood Burning Fireplace***3 Bedrooms***Two Updated Bathrooms***Primary Bedroom with Ensuite***Walk-Out to Deck***And So Much More!!!
Location
Province ON
County Durham
Area Rolling Acres
Rooms
Family Room Yes
Basement Full
Kitchen 1
Interior
Interior Features Auto Garage Door Remote
Cooling Central Air
Fireplaces Type Wood
Fireplace Yes
Heat Source Gas
Exterior
Garage Private Double
Garage Spaces 2.0
Pool None
Waterfront No
Roof Type Asphalt Shingle
Total Parking Spaces 3
Building
Foundation Poured Concrete
Listed by RIGHT AT HOME REALTY

"Helping clients build weath through strategic real estate aquisitions"
GET MORE DETAILS
QUICK SEARCHES






