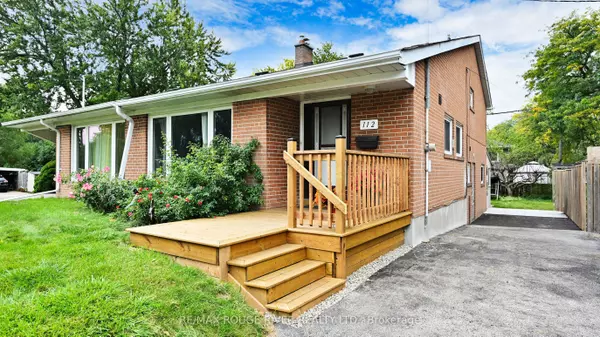REQUEST A TOUR

$ 1,119,900
Est. payment | /mo
4 Beds
2 Baths
$ 1,119,900
Est. payment | /mo
4 Beds
2 Baths
Key Details
Property Type Single Family Home
Sub Type Semi-Detached
Listing Status Active
Purchase Type For Sale
MLS Listing ID C9389574
Style Backsplit 4
Bedrooms 4
Annual Tax Amount $4,141
Tax Year 2024
Property Description
*Welcome to 112 Billington Cres. *High Demand Parkwoods Area *Quiet Family Neighbourhood *Solid All Brick Semi Detached Home *Long Private Driveway, Parks Upto 4 Cars *Newer Roof & Updated Windows *Renovated Modern White Kitchen Featuring Stainless Steel Appliances, Quartz Countertops, Extra Cabinets/Storage & Breakfast Area *Pot Lights Throughout *All Hardwood & Laminate Floors, No Carpet Anywhere *Four Good Size Bedrooms & 2 Updated Bathrooms *Newly Finished Open Concept Basement Recreation Room *Lots of Storage in Crawl Space *Bonus Sun Room, Accessible Thru 4th Bedroom or Backyard *Separate Side Door for Potential In Law Suite *Close to Schools, Parks, Shopping, Restaurants, Supermarket & TTC *Easy Access to Hwy 401 & Hwy 404/DVP *Dont Miss This Rare Opportunity
Location
Province ON
County Toronto
Area Parkwoods-Donalda
Rooms
Family Room No
Basement Finished, Crawl Space
Kitchen 1
Interior
Interior Features None
Cooling Central Air
Fireplace No
Heat Source Gas
Exterior
Garage Private
Garage Spaces 4.0
Pool None
Waterfront No
Roof Type Asphalt Shingle
Total Parking Spaces 4
Building
Unit Features Fenced Yard,Public Transit,Park,School
Foundation Concrete
Listed by RE/MAX ROUGE RIVER REALTY LTD.

"Helping clients build weath through strategic real estate aquisitions"
GET MORE DETAILS
QUICK SEARCHES






