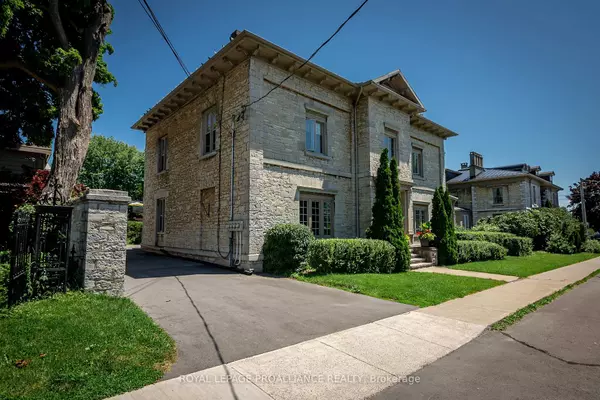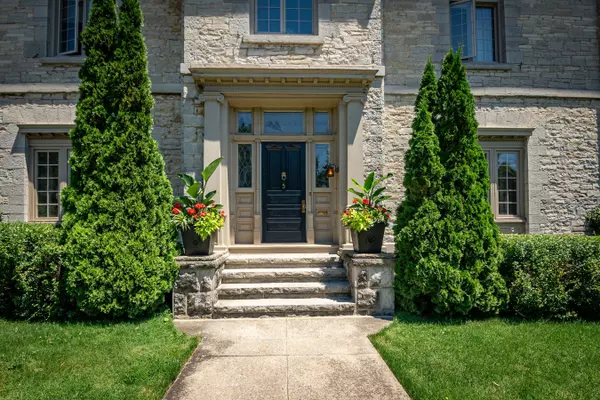REQUEST A TOUR

$ 3,498,000
Est. payment | /mo
9 Beds
7 Baths
$ 3,498,000
Est. payment | /mo
9 Beds
7 Baths
Key Details
Property Type Single Family Home
Sub Type Detached
Listing Status Active
Purchase Type For Sale
MLS Listing ID X9386907
Style 3-Storey
Bedrooms 9
Annual Tax Amount $26,846
Tax Year 2024
Property Description
Once in a lifetime opportunity! This Century home offers over 9,200 sqft of living space and includes not only the main home, but also two 3-bedroom and one 2-bedroom apartments. As you enter the home, you will revel in the 12-foot ceilings and grand architecture, including inlaid fruitwood floors, cut crystal chandeliers, and 6 fireplaces throughout. The main floor boasts two immense family rooms with large floor-to-ceiling windows to bath the interior with natural light, a two-piece bathroom, a large eat-in kitchen with serving hatch and an incredible formal dining room. Up the cascading staircase, you will find four massive bedrooms and two 4-piece bathrooms, one of which is the primary bedroom with ensuite, totaling over 600 square feet alone! On the third floor, you will find another 6 full rooms with plenty of space, ready for your inspiration. This legal non-conforming 5-plex is located on a 132 x 132 lot literally steps from the waterfront, Kingston Yacht Club, City and MacDonald parks, as well as minutes away from Queens University, KGH, public transit and historic downtown Kingston.
Location
Province ON
County Frontenac
Rooms
Family Room Yes
Basement Full, Unfinished
Kitchen 3
Separate Den/Office 3
Interior
Interior Features Water Heater Owned
Cooling None
Fireplace Yes
Heat Source Oil
Exterior
Garage Private
Garage Spaces 4.0
Pool None
Waterfront No
Roof Type Metal,Rolled
Total Parking Spaces 5
Building
Unit Features Beach,Cul de Sac/Dead End,Hospital,Lake/Pond,Public Transit,School
Foundation Stone
Listed by ROYAL LEPAGE PROALLIANCE REALTY

"Helping clients build weath through strategic real estate aquisitions"
GET MORE DETAILS
QUICK SEARCHES






