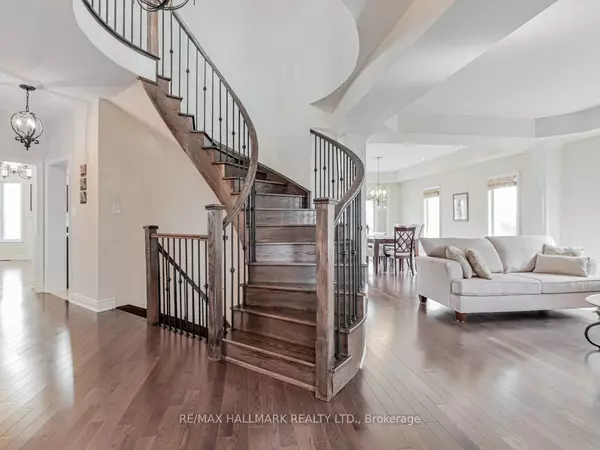REQUEST A TOUR

$ 1,998,000
Est. payment | /mo
4 Beds
4 Baths
$ 1,998,000
Est. payment | /mo
4 Beds
4 Baths
Key Details
Property Type Single Family Home
Sub Type Detached
Listing Status Active
Purchase Type For Sale
Approx. Sqft 3500-5000
MLS Listing ID N9376023
Style 2-Storey
Bedrooms 4
Annual Tax Amount $7,470
Tax Year 2024
Property Description
Sitting on a picturesque estate lot, this residence is fully upgraded and boasts breathtaking views of lush trees and privacy in the charming town of Loretto! This home with a triple car garage has been meticulously maintained and feat. a desirable main flr layout boasting 9ft smooth ceilings, pot lights and hrdwd flrs. The liv/din rm area with coffered ceilings offers generous space perfect for hosting the next holiday gathering. Separate den provides ultimate privacy for the work from home professional. Custom kitchen equipped with high end appliances, granite counters and spacious island is open to a huge family rm w/gas fireplace, vaulted ceilings and high arched windows allowing for an abundance of natural light. Large primary bedroom includes a sitting area, deep w/i closet and a spa-inspired ensuite with a shower and separate tub! W/out to the x-large composite deck and take in the breathtaking views of the surrounding property. Enjoy the endless summer days around your inground pool, sitting by the fire pit or simply lounging with family & friends. This property is truly an entertainer's dream! The massive basement offers high ceilings and a walk out to your back yard oasis!
Location
Province ON
County Simcoe
Area Loretto
Rooms
Family Room Yes
Basement Unfinished, Walk-Out
Kitchen 1
Interior
Interior Features Central Vacuum
Cooling Central Air
Fireplace Yes
Heat Source Gas
Exterior
Garage Private
Garage Spaces 6.0
Pool Inground
Waterfront No
Roof Type Asphalt Shingle
Total Parking Spaces 9
Building
Foundation Poured Concrete
Listed by RE/MAX HALLMARK REALTY LTD.

"Helping clients build weath through strategic real estate aquisitions"
GET MORE DETAILS
QUICK SEARCHES






