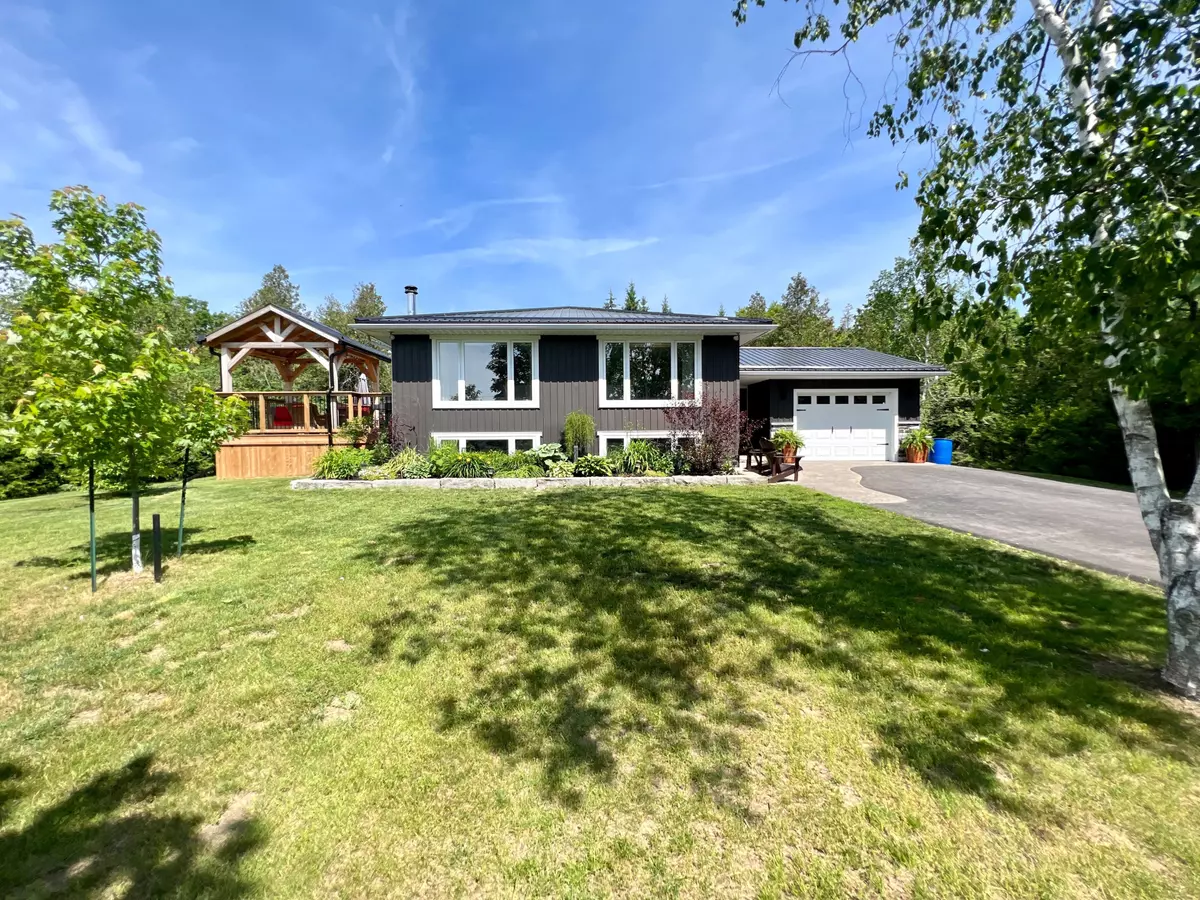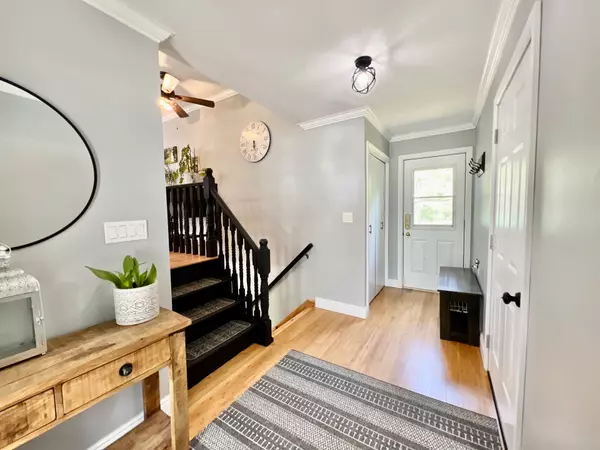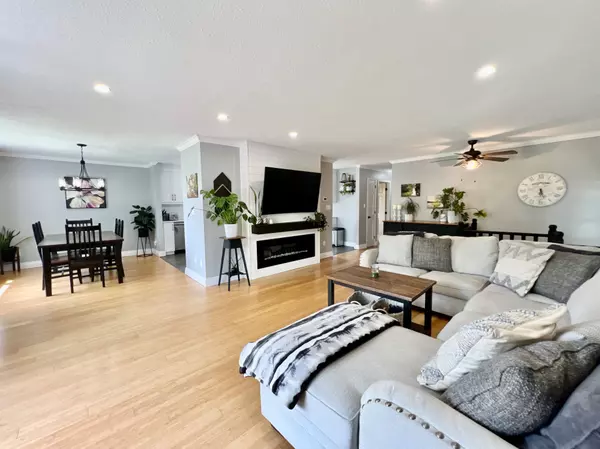
3 Beds
2 Baths
0.5 Acres Lot
3 Beds
2 Baths
0.5 Acres Lot
Key Details
Property Type Single Family Home
Sub Type Detached
Listing Status Active Under Contract
Purchase Type For Sale
MLS Listing ID X9371321
Style Bungalow-Raised
Bedrooms 3
Annual Tax Amount $2,795
Tax Year 2024
Lot Size 0.500 Acres
Property Description
Location
Province ON
County Hastings
Rooms
Family Room No
Basement Full, Finished
Kitchen 1
Separate Den/Office 1
Interior
Interior Features Other, Primary Bedroom - Main Floor
Cooling Central Air
Fireplaces Type Living Room, Rec Room
Fireplace Yes
Heat Source Propane
Exterior
Exterior Feature Landscape Lighting, Landscaped, Deck, Lighting, Privacy
Garage Private
Garage Spaces 8.0
Pool Above Ground
Waterfront No
Roof Type Metal
Total Parking Spaces 9
Building
Unit Features School Bus Route,Wooded/Treed,Place Of Worship
Foundation Block
Others
Security Features Smoke Detector

"Helping clients build weath through strategic real estate aquisitions"






