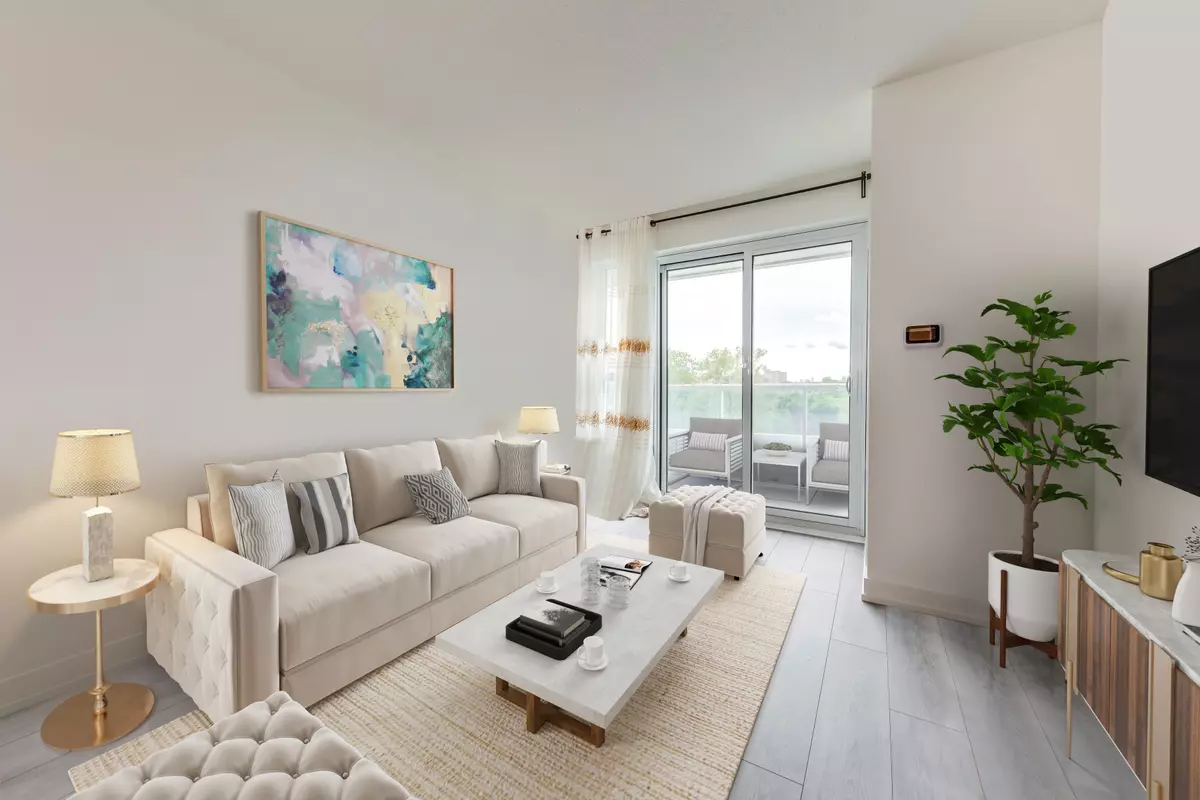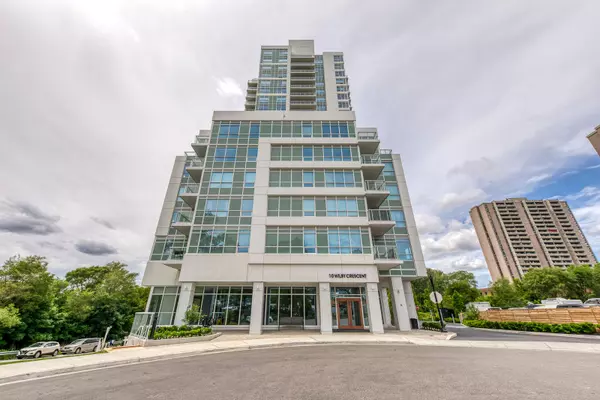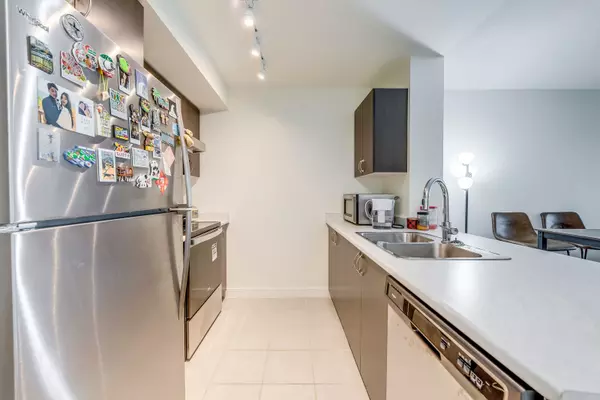REQUEST A TOUR

$ 599,000
Est. payment | /mo
1 Bed
1 Bath
$ 599,000
Est. payment | /mo
1 Bed
1 Bath
Key Details
Property Type Condo
Sub Type Condo Apartment
Listing Status Active
Purchase Type For Sale
Approx. Sqft 600-699
MLS Listing ID W9371081
Style Apartment
Bedrooms 1
HOA Fees $396
Annual Tax Amount $1,866
Tax Year 2023
Property Description
Discover this immaculate 1-bedroom plus den condominium unit situated at Lawrence & Weston Road. This unit offers a spacious open concept layout spanning 694 sq.ft., featuring an open kitchen and a balcony with serene views. The kitchen seamlessly flows into the living area, which enjoys ample natural light from the large balcony doors. The bedroom is generously sized, complete with a double door closet, and adjacent to a 4-piece bathroom. Residents of this condo benefit from enhanced security, a party room, and a rooftop terrace within the building. Located near numerous amenities such as shopping, restaurants, schools, parks, trails, and public transportation, this property presents a prime opportunity. Don't miss out on owning this exceptional condo schedule your showing today!!
Location
Province ON
County Toronto
Area Weston
Rooms
Family Room No
Basement None
Kitchen 1
Separate Den/Office 1
Interior
Interior Features None
Heating Yes
Cooling Central Air
Fireplace No
Heat Source Gas
Exterior
Garage Underground
Garage Spaces 1.0
Waterfront No
Total Parking Spaces 1
Building
Story 3
Unit Features Public Transit,Ravine,River/Stream
Locker Owned
New Construction true
Others
Pets Description Restricted
Listed by RE/MAX ESCARPMENT REALTY INC.

"Helping clients build weath through strategic real estate aquisitions"
GET MORE DETAILS
QUICK SEARCHES






