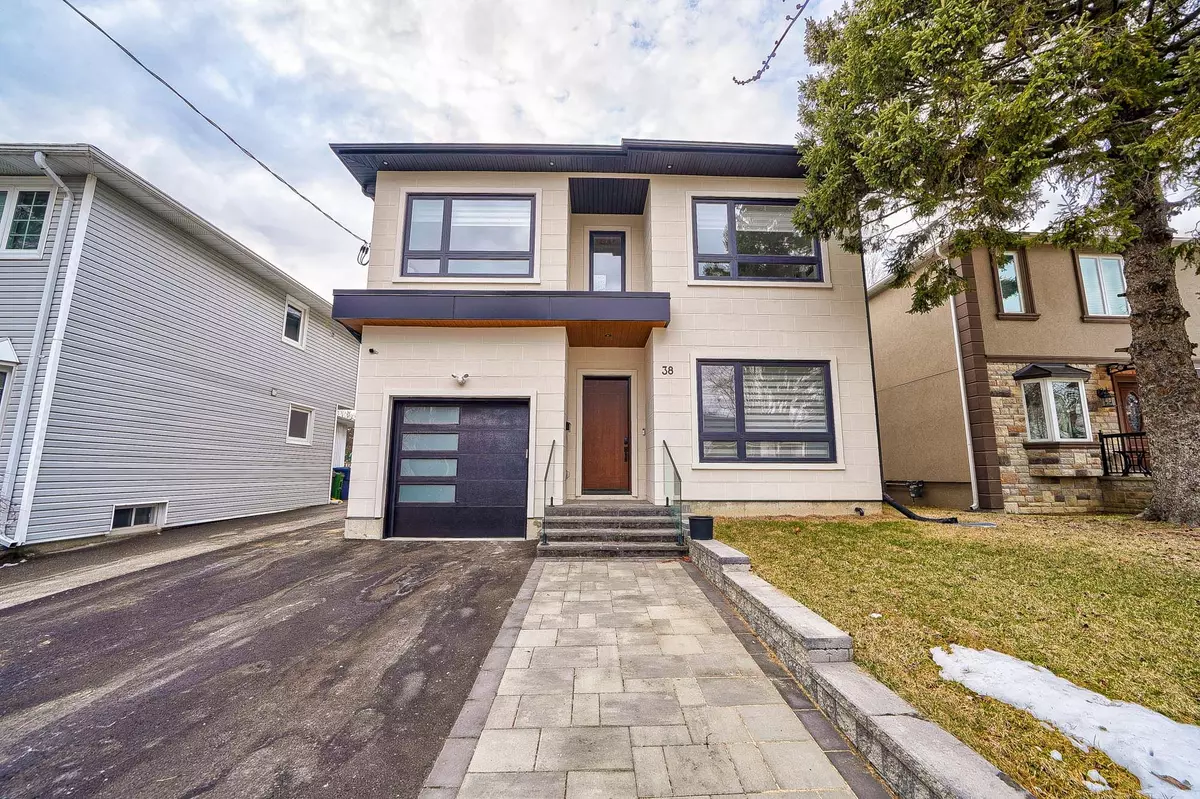REQUEST A TOUR

$ 2,750,000
Est. payment | /mo
4 Beds
5 Baths
$ 2,750,000
Est. payment | /mo
4 Beds
5 Baths
Key Details
Property Type Single Family Home
Sub Type Detached
Listing Status Active
Purchase Type For Sale
Approx. Sqft 3000-3500
MLS Listing ID W9300206
Style 2-Storey
Bedrooms 4
Annual Tax Amount $7,602
Tax Year 2023
Property Description
Great location, steps away from grocery stores, no frills, Costco public transit and easy access to the QEW. Perfect 40'*100' lot back to Park. One Year old Custom built Luxury Home. Architectural Stucco Exterior wall. 10' Ceiling on Main floor with 21' High Ceiling Grand Foyer. Floating oak stairs with modern glass railing. Open Concept Living/Dining Area with Floor to Ceiling Windows and Plenty of Natural Light, Custom Fireplace, Kitchen with Large Island. A dream home you must see! Close to fine schools, shops, restaurants, bakeries and specialty stores. Walking distance to transportation.
Location
Province ON
County Toronto
Area Stonegate-Queensway
Region Stonegate-Queensway
City Region Stonegate-Queensway
Rooms
Family Room Yes
Basement Full, Finished
Kitchen 1
Separate Den/Office 1
Interior
Interior Features None
Cooling Central Air
Fireplace Yes
Heat Source Gas
Exterior
Garage Private
Garage Spaces 2.0
Pool None
Roof Type Unknown
Total Parking Spaces 3
Building
Foundation Poured Concrete
Listed by TRON REALTY INC.

"Helping clients build weath through strategic real estate aquisitions"
GET MORE DETAILS
QUICK SEARCHES






