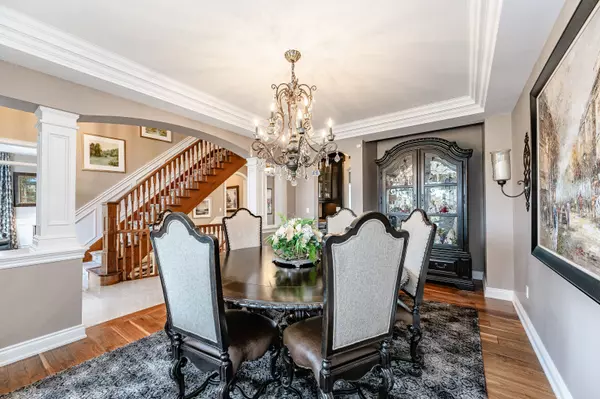
5 Beds
6 Baths
0.5 Acres Lot
5 Beds
6 Baths
0.5 Acres Lot
Key Details
Property Type Single Family Home
Sub Type Rural Residential
Listing Status Active
Purchase Type For Sale
Approx. Sqft 3500-5000
MLS Listing ID X9055889
Style 2-Storey
Bedrooms 5
Annual Tax Amount $16,144
Tax Year 2024
Lot Size 0.500 Acres
Property Description
Location
Province ON
County Wellington
Area Rural Puslinch
Rooms
Family Room Yes
Basement Finished, Full
Kitchen 2
Separate Den/Office 1
Interior
Interior Features Air Exchanger, Auto Garage Door Remote, Bar Fridge, Central Vacuum, Generator - Full, In-Law Capability, Sump Pump, Water Heater
Cooling Central Air
Fireplace Yes
Heat Source Gas
Exterior
Garage Private
Garage Spaces 8.0
Pool Inground
Waterfront Description None
Roof Type Fibreglass Shingle
Total Parking Spaces 11
Building
Unit Features Fenced Yard,Golf,Level,Rec./Commun.Centre,School,School Bus Route
Foundation Poured Concrete

"Helping clients build weath through strategic real estate aquisitions"






