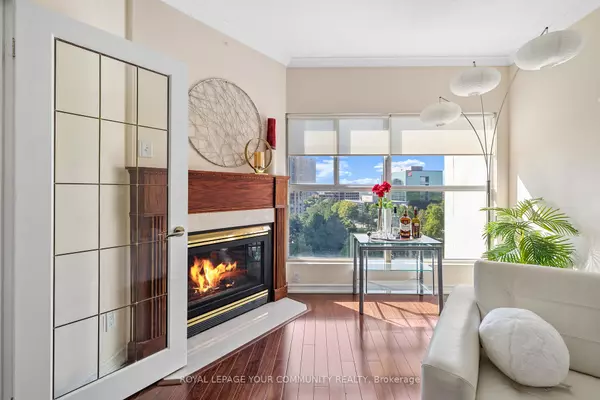REQUEST A TOUR

$ 788,000
Est. payment | /mo
2 Beds
2 Baths
$ 788,000
Est. payment | /mo
2 Beds
2 Baths
Key Details
Property Type Condo
Sub Type Condo Apartment
Listing Status Pending
Purchase Type For Sale
Approx. Sqft 1200-1399
MLS Listing ID C9360207
Style Apartment
Bedrooms 2
HOA Fees $1,399
Annual Tax Amount $2,569
Tax Year 2024
Property Description
Rarely Available Lower Penthouse 2 Bedroom, 2 Bath Condo with 1 Locker & 2 Garage Parking Spots. Located In A Sought After Area Of Toronto. Bright & Spacious Layout Features Functional Floor Plan (1,352 Sq Ft), Crown Molding (Living & Dining Rms), Engineered Hardwood Through Out (Except Wet Areas) Living Room with Gas Fireplace, Separate Dining Room with French Doors, Eat-In Kitchen with Ceramic Flooring, Loads of Cupboard Space and Walk-Out To Large Balcony W. Gas Line For BBQ. Primary Bedroom, Walk-In Closet With Organizers & 5 Pc. Ensuite Bath, 2nd Bedroom With Double Closet & Double Clothes Rack Located Across From 3 pc. Bath, Convenient Laundry/Utility Room With Extra Storage Space. Pet Friendly Building With Numerous Building Amenities. Just Steps From Park And Many Kilometers Of Walking Trails. Centrally Located With Easy Access To DVP, Grocery Stores, Big Box Stores & Shops At Don Mills.
Location
Province ON
County Toronto
Area Banbury-Don Mills
Rooms
Family Room No
Basement None
Kitchen 1
Interior
Interior Features Carpet Free, Guest Accommodations, Separate Heating Controls
Cooling Central Air
Fireplace Yes
Heat Source Electric
Exterior
Garage Underground
Garage Spaces 2.0
Waterfront No
Total Parking Spaces 2
Building
Story 9
Unit Features Arts Centre,Cul de Sac/Dead End,Park,Public Transit,Ravine,River/Stream
Locker Owned
Others
Pets Description Restricted
Listed by ROYAL LEPAGE YOUR COMMUNITY REALTY

"Helping clients build weath through strategic real estate aquisitions"
GET MORE DETAILS
QUICK SEARCHES






