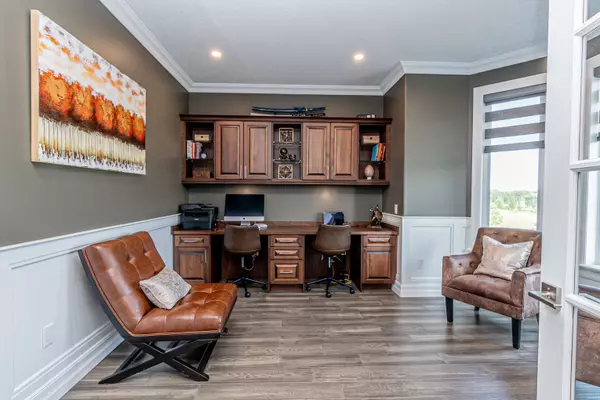
4 Beds
4 Baths
4 Beds
4 Baths
Key Details
Property Type Single Family Home
Sub Type Detached
Listing Status Active
Purchase Type For Sale
Approx. Sqft 5000 +
MLS Listing ID X9346007
Style 2-Storey
Bedrooms 4
Annual Tax Amount $9,279
Tax Year 2024
Property Description
Location
Province ON
County Frontenac
Rooms
Family Room Yes
Basement Finished, Full
Kitchen 1
Separate Den/Office 1
Interior
Interior Features Bar Fridge, Countertop Range, In-Law Capability, Built-In Oven, Sump Pump, Water Heater Owned
Cooling Central Air
Fireplace Yes
Heat Source Propane
Exterior
Garage Private
Garage Spaces 10.0
Pool Inground
Waterfront No
Roof Type Asphalt Shingle
Total Parking Spaces 16
Building
Unit Features Level,Park,Place Of Worship,School
Foundation Insulated Concrete Form

"Helping clients build weath through strategic real estate aquisitions"






