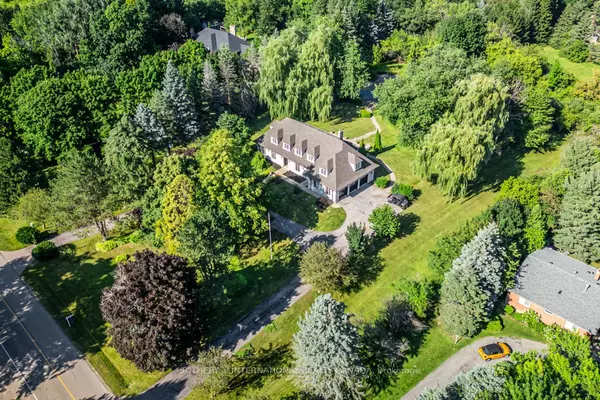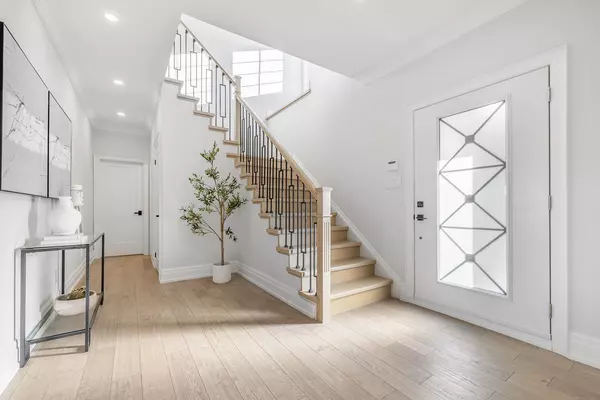
4 Beds
5 Baths
2 Acres Lot
4 Beds
5 Baths
2 Acres Lot
Key Details
Property Type Single Family Home
Sub Type Detached
Listing Status Active
Purchase Type For Sale
Approx. Sqft 3500-5000
MLS Listing ID N9345798
Style 2-Storey
Bedrooms 4
Annual Tax Amount $16,251
Tax Year 2024
Lot Size 2.000 Acres
Property Description
Location
Province ON
County York
Area Aurora Estates
Rooms
Family Room Yes
Basement Finished, Separate Entrance
Kitchen 1
Separate Den/Office 1
Interior
Interior Features Auto Garage Door Remote, Bar Fridge
Cooling Central Air
Fireplace Yes
Heat Source Gas
Exterior
Garage Circular Drive
Garage Spaces 20.0
Pool Inground
Waterfront No
View Trees/Woods
Roof Type Shingles
Total Parking Spaces 23
Building
Unit Features Fenced Yard,Golf,Park,Public Transit,Ravine,Wooded/Treed
Foundation Insulated Concrete Form
Others
Security Features Security System

"Helping clients build weath through strategic real estate aquisitions"






