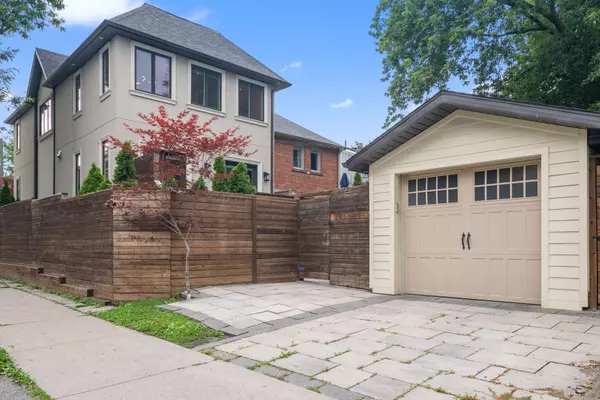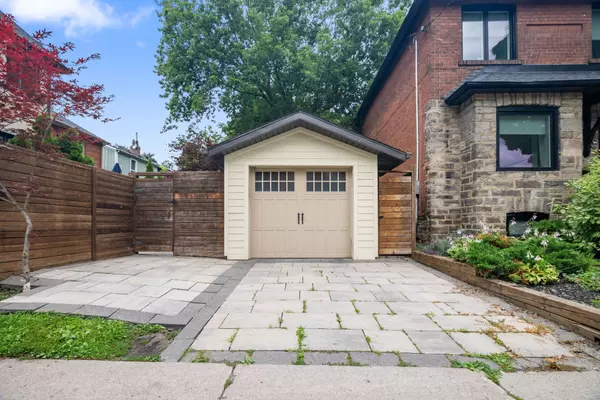REQUEST A TOUR

$ 2,399,000
Est. payment | /mo
3 Beds
4 Baths
$ 2,399,000
Est. payment | /mo
3 Beds
4 Baths
Key Details
Property Type Single Family Home
Sub Type Detached
Listing Status Active
Purchase Type For Sale
MLS Listing ID C9299689
Style 2-Storey
Bedrooms 3
Annual Tax Amount $9,613
Tax Year 2024
Property Description
Welcome to 1 Le May Road, a beautifully renovated detached home in the heart of Davisville. Designed for comfortable everyday living and elegant entertaining,this home features an open concept main floor with a stunning chef's kitchen at the center and a spacious family room with built-in shelving and French doors that flow to the perfect back deck and yard - ideal for enjoying summer nights in the city. The luxurious primary suite includes a large ensuite bathroom and multiple closets. The high,fully finished lower level offers additional living space with a large recreation room, fourth bedroom with adjoining bathroom and office completing three levels of luxurious living. Sunlight floods the home from the east, west and south thanks to its bright, sunny corner lot. For added convenience there is a detached garage and storage shed. If you're ready to just move in and enjoy the perfect combo of style, comfort and convenience in a favourite city neighbourhood, this home is for you!
Location
Province ON
County Toronto
Area Mount Pleasant East
Rooms
Family Room Yes
Basement Finished
Kitchen 1
Separate Den/Office 2
Interior
Interior Features None
Heating Yes
Cooling Central Air
Fireplace Yes
Heat Source Gas
Exterior
Garage Private
Pool None
Waterfront No
Waterfront Description None
Roof Type Asphalt Shingle
Total Parking Spaces 1
Building
Unit Features Fenced Yard,Park,Public Transit,Rec./Commun.Centre,School
Foundation Concrete Block
Listed by ROYAL LEPAGE REAL ESTATE SERVICES HEAPS ESTRIN TEAM

"Helping clients build weath through strategic real estate aquisitions"
GET MORE DETAILS
QUICK SEARCHES






