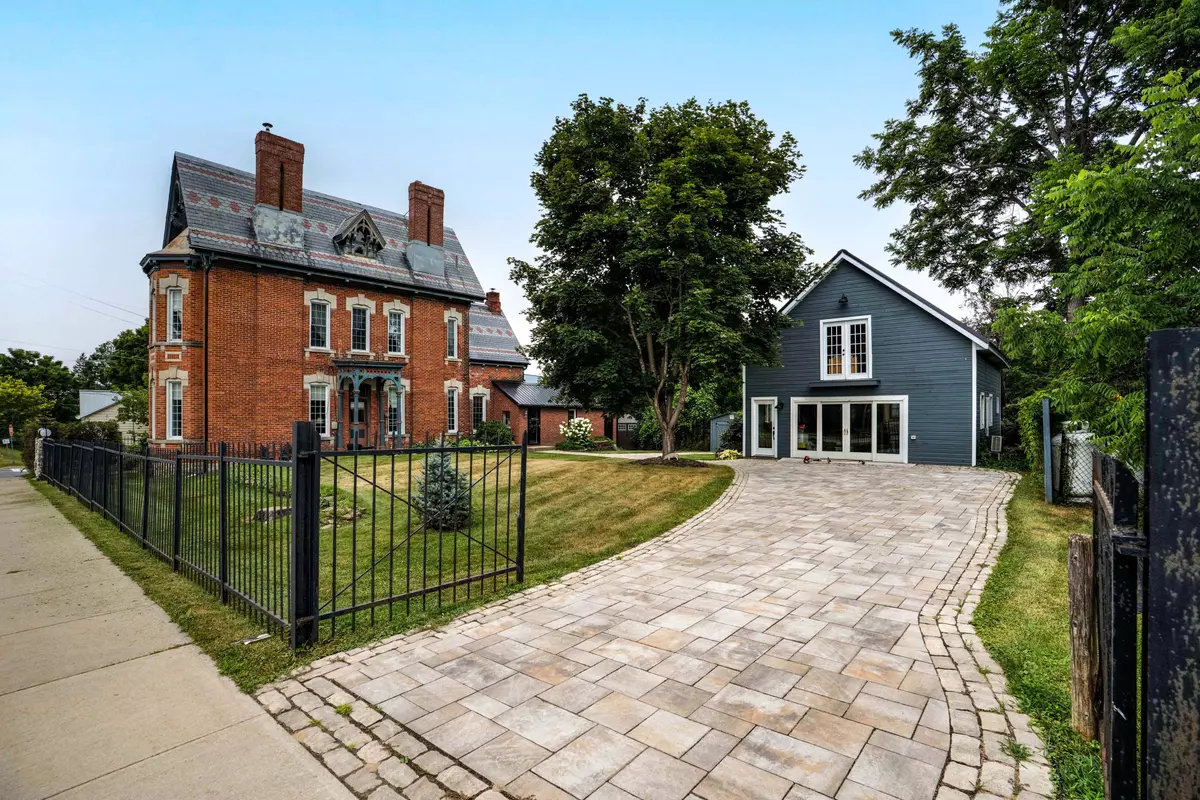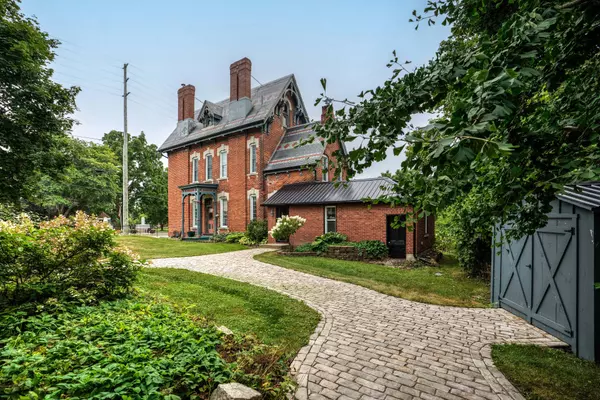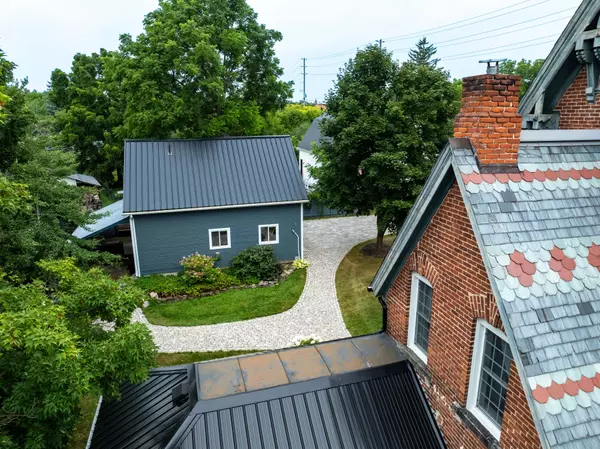REQUEST A TOUR

$ 710,000
Est. payment | /mo
4 Beds
3 Baths
$ 710,000
Est. payment | /mo
4 Beds
3 Baths
Key Details
Property Type Single Family Home
Sub Type Detached
Listing Status Active
Purchase Type For Sale
Approx. Sqft 2500-3000
MLS Listing ID X9240738
Style 2-Storey
Bedrooms 4
Annual Tax Amount $2,942
Tax Year 2024
Property Description
Located in the heart of Rideau Lakes, the J.T. Gallagher House was built circa 1885 and was constructed with detail of Gothic Revival style. It is a tall, majestic building that is striking in every way and from every direction. In 1916, the home was purchased by a doctor (Gallaghers son-in-law) and it housed his practice for many years. The doors to the patient rooms are still numbered today! This home is overflowing with character and charm with original woodwork and a distinctive ornate slate roof. The entrance of the home is impressive with a grand foyer complete with spiral staircase, chandeliers, and soaring ceilings. On this main level, the floor plan consists of an updated kitchen with attached pantry, a formal dining room, a stunning living room, sitting room, office, family room and a 2pc bathroom. There are two staircases leading to the second level where there are 4 bedrooms and 2 full bathrooms as well as another set of stairs that leads to a huge 3rd floor undeveloped loft. The grounds are fully landscaped and compliment the character of the home. The newly constructed interlocking stone driveway and walkways add to the curb appeal to the home along with the stout rod iron fence. There is a separate building beside the house that has been converted to a wood worker's dream shop with tall ceilings, bright lights and a storage loft in the front. This building has a ductless heat pump offering heat and air conditioning. This property is commercially zoned, which allows many different uses including running a small business at this location. The corner lot gives excellent exposure and an additional gravel driveway located off the side street. Newboro is a small community that is surrounded by lakes in a popular vacation area and is just minutes away from the Village of Westport or half an hour from the larger town of Smiths Falls. Unique and beautiful property!
Location
Province ON
County Leeds & Grenville
Rooms
Family Room Yes
Basement Full, Unfinished
Kitchen 1
Interior
Interior Features Bar Fridge, In-Law Capability, Water Heater Owned
Cooling Central Air
Fireplace Yes
Heat Source Electric
Exterior
Garage Private
Garage Spaces 4.0
Pool None
Waterfront No
Roof Type Metal,Slate
Total Parking Spaces 4
Building
Foundation Stone
Listed by ROYAL LEPAGE PROALLIANCE REALTY

"Helping clients build weath through strategic real estate aquisitions"
GET MORE DETAILS
QUICK SEARCHES






