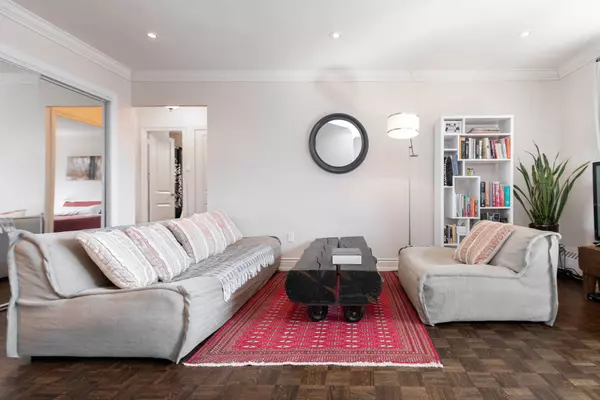REQUEST A TOUR

$ 399,900
Est. payment | /mo
1 Bed
1 Bath
$ 399,900
Est. payment | /mo
1 Bed
1 Bath
Key Details
Property Type Condo
Sub Type Co-Ownership Apartment
Listing Status Pending
Purchase Type For Sale
Approx. Sqft 700-799
MLS Listing ID C9267041
Style Apartment
Bedrooms 1
HOA Fees $564
Annual Tax Amount $1,412
Tax Year 2023
Property Description
Live like the Jones in 71 Jonesville ~ This Beautiful 1-bedroom co-ownership spans 735 sq ft, offers quick access to Eglinton Square Shopping mall approximately a 15-minute walk away & 1 bus to subway station. The apartment has a gourmet equipped kitchen area, outfitted with a full appliance package, a Full 4-pc spa-inspired bath with soaker tub, stone counters/undermount sink & dual flush toilet, Sleep peacefully in your principal-sized bedroom with ample closet space, Large Living/Dining area perfect for entertaining, the L-shaped open Den is currently being used as Dining room steps out onto large south facing open balcony with treetop views. Caffeinate your day at Tims only a few blocks away, other eateries are: WingBurger, Viet Thai Kitchen and Manchu Wok, some restaurant options. Get back to nature and take a stroll through the many parks: Sherwood Park, Charles Sauriol Conservation Area or Taylor Creek Park are all steps away. Be Glee, Sip Tea & See the Trees @ suite #203.
Location
Province ON
County Toronto
Area Victoria Village
Rooms
Family Room No
Basement None
Kitchen 1
Separate Den/Office 1
Interior
Interior Features Carpet Free, Intercom, Wheelchair Access
Heating Yes
Cooling Wall Unit(s)
Fireplace No
Heat Source Gas
Exterior
Garage Surface
Garage Spaces 1.0
Waterfront No
Total Parking Spaces 1
Building
Story 2
Locker Exclusive
Others
Security Features Alarm System
Pets Description Restricted
Listed by RE/MAX HALLMARK REALTY LTD.

"Helping clients build weath through strategic real estate aquisitions"
GET MORE DETAILS
QUICK SEARCHES






