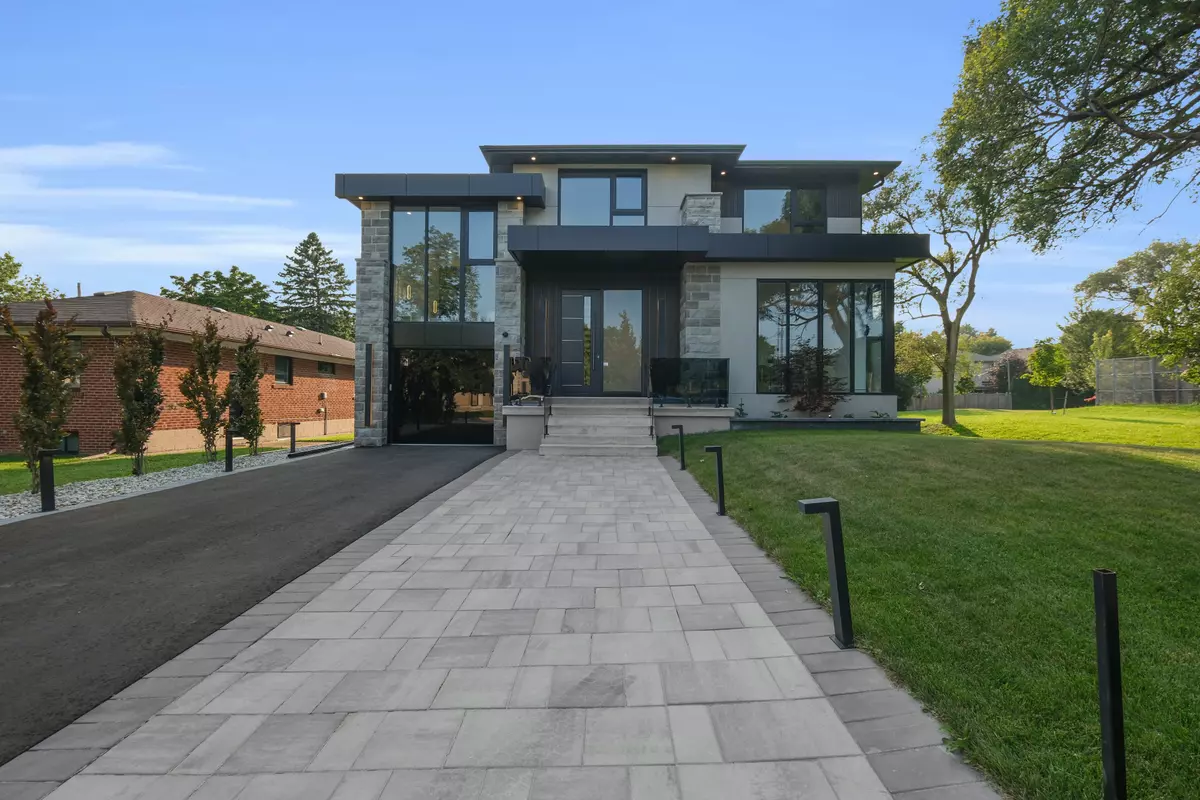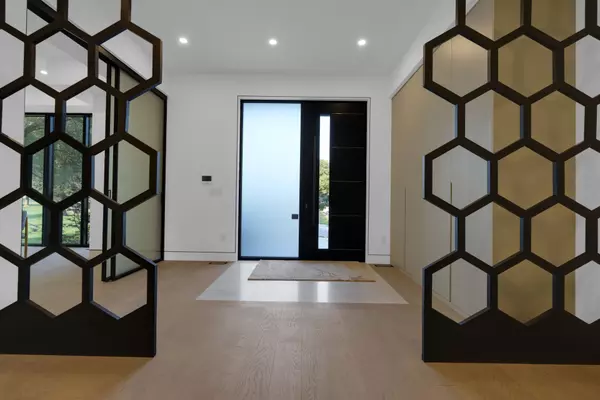
4 Beds
5 Baths
4 Beds
5 Baths
Key Details
Property Type Single Family Home
Sub Type Detached
Listing Status Active
Purchase Type For Sale
Approx. Sqft 3500-5000
MLS Listing ID W9256692
Style Sidesplit 3
Bedrooms 4
Annual Tax Amount $5,500
Tax Year 2024
Property Description
Location
Province ON
County Toronto
Area Islington-City Centre West
Rooms
Family Room Yes
Basement Finished, Walk-Up
Kitchen 1
Interior
Interior Features Auto Garage Door Remote, Bar Fridge, Built-In Oven, Carpet Free, Central Vacuum, Countertop Range, ERV/HRV
Cooling Central Air
Fireplaces Type Other
Fireplace Yes
Heat Source Gas
Exterior
Exterior Feature Deck, Hot Tub, Landscape Lighting, Landscaped, Paved Yard
Garage Private
Garage Spaces 2.0
Pool Inground
Waterfront No
View Park/Greenbelt, Pool
Roof Type Asphalt Rolled,Asphalt Shingle
Total Parking Spaces 3
Building
Foundation Concrete Block, Poured Concrete

"Helping clients build weath through strategic real estate aquisitions"






