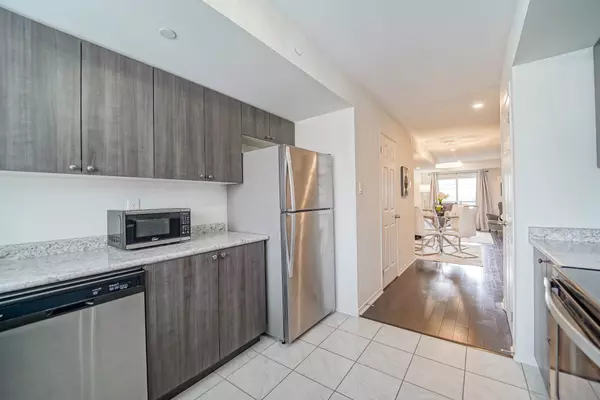REQUEST A TOUR

$ 708,800
Est. payment | /mo
4 Beds
3 Baths
$ 708,800
Est. payment | /mo
4 Beds
3 Baths
Key Details
Property Type Condo
Sub Type Condo Townhouse
Listing Status Active
Purchase Type For Sale
Approx. Sqft 1800-1999
MLS Listing ID E9054367
Style 3-Storey
Bedrooms 4
HOA Fees $381
Annual Tax Amount $5,601
Tax Year 2023
Property Description
Nothing left for you to do except to move in! This spacious 1929 square foot townhome boasts 4+1 bedrooms and 3 baths, blending contemporary design with effortless living. On the lower level a spacious office area with a walkout and garage access offers added convenience and can easily be converted into a 5th bedroom, providing flexible options to suit your lifestyle.The heart of the home is on the second floor, featuring a generously sized kitchen with stainless steel appliances, ample counter space, and abundant storage. Adjacent is an open LR/DR area with rich hardwood flooring, a stylish fireplace feature wall, and access to a large balcony. Conveniently located within walking distance of Ontario Institute of Technology and Durham College, commuting to campus is a breeze. Short walk to all amenities including Costco & Starbucks , and close proximity to transit and 407. This home easily meets all your needs.
Location
Province ON
County Durham
Area Windfields
Rooms
Family Room No
Basement Finished with Walk-Out
Kitchen 1
Separate Den/Office 1
Interior
Interior Features Carpet Free, On Demand Water Heater
Cooling Central Air
Fireplace Yes
Heat Source Gas
Exterior
Garage Private
Garage Spaces 1.0
Waterfront No
Total Parking Spaces 2
Building
Story 01
Unit Features Park,Golf,Public Transit,School,Place Of Worship
Locker Ensuite+Exclusive
Others
Pets Description Restricted
Listed by EXP REALTY

"Helping clients build weath through strategic real estate aquisitions"
GET MORE DETAILS
QUICK SEARCHES






