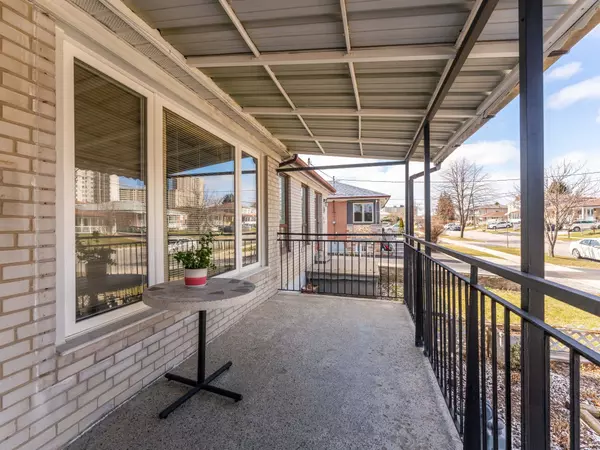REQUEST A TOUR

$ 964,000
Est. payment | /mo
3 Beds
2 Baths
$ 964,000
Est. payment | /mo
3 Beds
2 Baths
Key Details
Property Type Single Family Home
Sub Type Semi-Detached
Listing Status Active
Purchase Type For Sale
MLS Listing ID W9045874
Style Backsplit 4
Bedrooms 3
Annual Tax Amount $3,147
Tax Year 2024
Property Description
Big + Bright 4 level backsplit. Home shows 50 yrs of pride and care of ownership. Large multi level home with neutral tones on all levels. Windows abound filling space with light, easily accommodates extended family ownership structure. Huge opportunity for a multi generational family looking to live comfortably and build equity. Stone window sills on main. Ground level hosts Family Room w sep entrance and gas fireplace walking out to sunroom and rear yard. 2 full pantries, full separate laundry room, basement has partial kitchen. Enormous covered front porch 6.26m x 2.20m. Large crawlspace storage. Solarium style storage at rear.
Location
Province ON
County Toronto
Area Glenfield-Jane Heights
Rooms
Family Room Yes
Basement Finished
Kitchen 1
Interior
Interior Features Other
Cooling Central Air
Fireplace Yes
Heat Source Gas
Exterior
Garage Private
Garage Spaces 2.0
Pool None
Waterfront No
Roof Type Other
Total Parking Spaces 3
Building
Unit Features Public Transit,Place Of Worship,School,Library
Foundation Other
Listed by SUTTON GROUP OLD MILL REALTY INC.

"Helping clients build weath through strategic real estate aquisitions"
GET MORE DETAILS
QUICK SEARCHES






