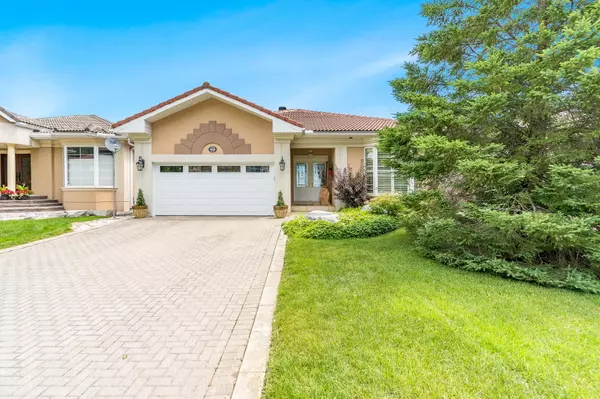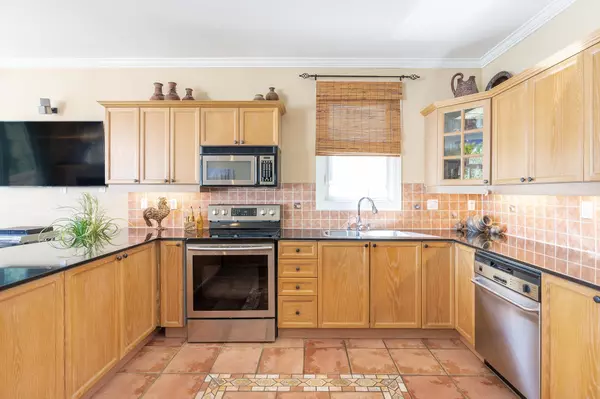REQUEST A TOUR

$ 1,699,900
Est. payment | /mo
2 Beds
0.5 Acres Lot
$ 1,699,900
Est. payment | /mo
2 Beds
0.5 Acres Lot
Key Details
Property Type Single Family Home
Listing Status Active
Purchase Type For Sale
Approx. Sqft 1100-1500
MLS Listing ID S9006250
Style Bungalow-Raised
Bedrooms 2
Annual Tax Amount $9,841
Tax Year 2023
Lot Size 0.500 Acres
Property Description
Top 5 Reasons You Will Love This Home: 1) Own this incredible home settled by the edge of the water with a lovely boardwalk trail and 50' of waterfrontage with an included removable aluminum dock 2) Enjoy being located in the most prestigious neighbourhood in Midland at an obtainable price point 3) Added benefit of bungalow living with all principal rooms on one level and an integrated, seamless layout, ideal for entertaining with ease 4) Several upgrades, including the furnace, water heater, and central air conditioner replaced in 2021, newer ventilation and insulation in the roof (2023), a new sliding door (2016), a Spanish concrete-tile roof, central vac, custom three-sided fireplace in the living room, new water softer and filtration system (2020), and over $50,000 of professional landscaping 5) Fully finished basement hosting an extra bedroom, bathroom, and a versatile landing or office nook. 2,031 Fin.sq.ft. Age 23. Visit our website for more detailed information.
Location
Province ON
County Simcoe
Area Midland
Rooms
Family Room No
Basement Finished, Full
Kitchen 1
Separate Den/Office 1
Interior
Interior Features None
Cooling Central Air
Fireplaces Type Natural Gas
Fireplace Yes
Heat Source Gas
Exterior
Garage Private Double
Garage Spaces 4.0
Pool None
Waterfront Description Direct
Roof Type Other
Total Parking Spaces 6
Building
Unit Features Fenced Yard,Lake Access,Waterfront
Foundation Concrete Block
Listed by FARIS TEAM REAL ESTATE

"Helping clients build weath through strategic real estate aquisitions"
GET MORE DETAILS
QUICK SEARCHES






