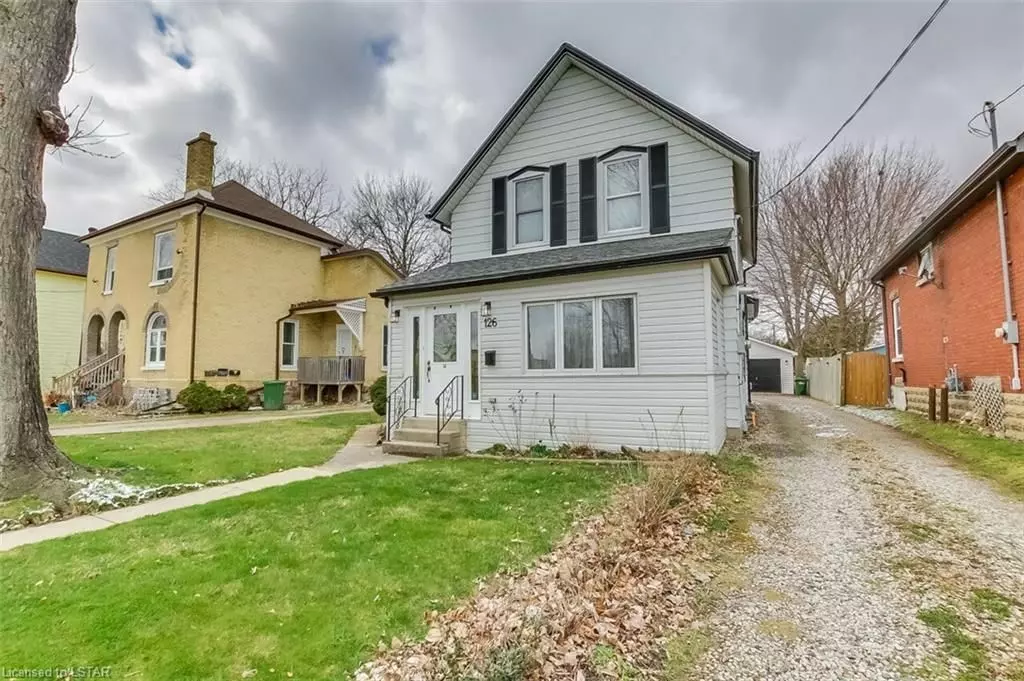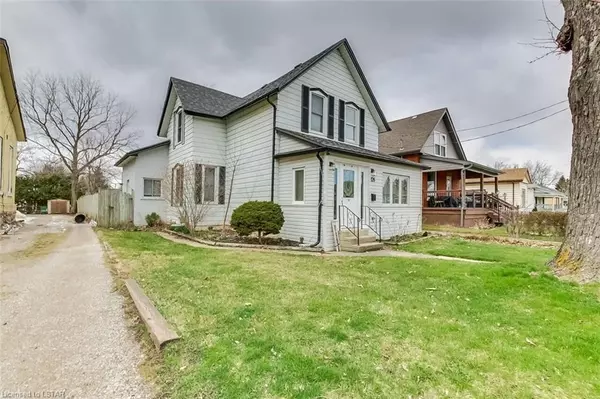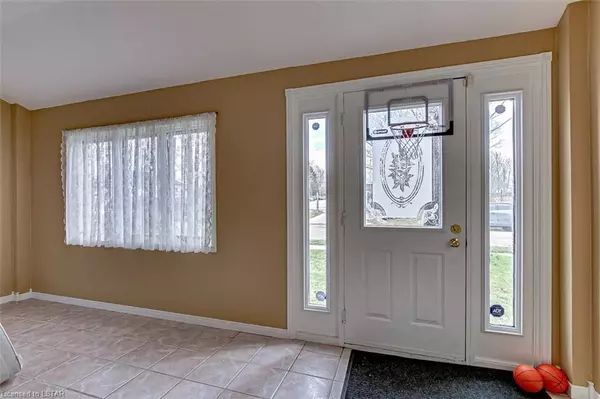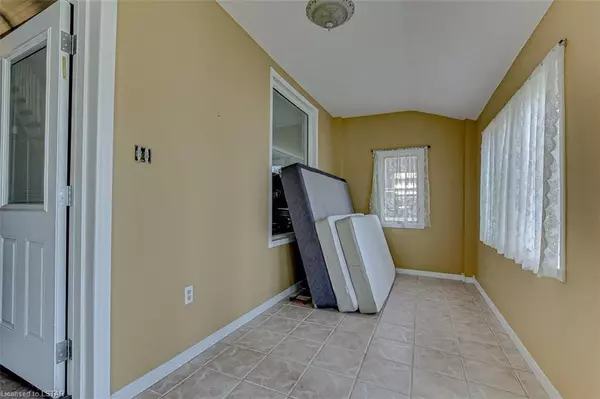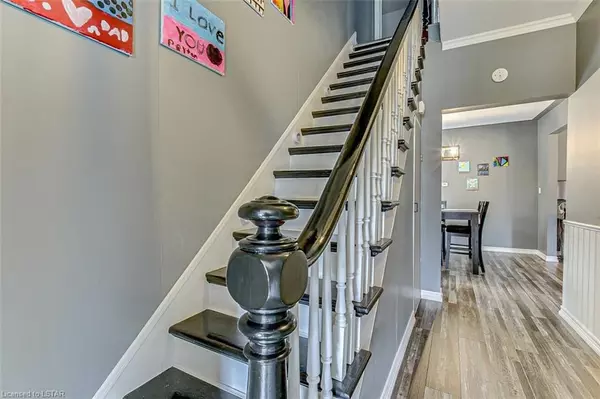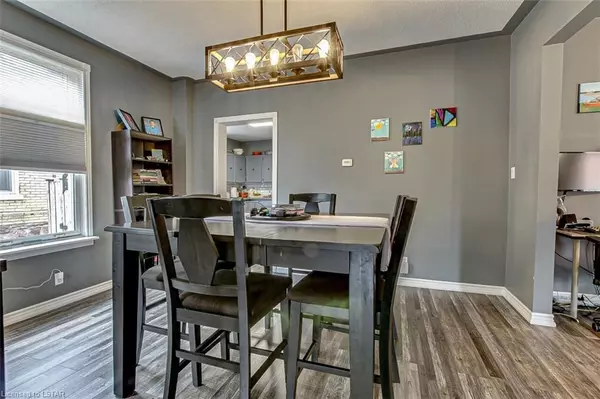
3 Beds
2 Baths
1,580 SqFt
3 Beds
2 Baths
1,580 SqFt
Key Details
Property Type Single Family Home
Sub Type Detached
Listing Status Pending
Purchase Type For Sale
Square Footage 1,580 sqft
Price per Sqft $281
MLS Listing ID X8283544
Style 1 1/2 Storey
Bedrooms 3
Annual Tax Amount $2,508
Tax Year 2023
Property Description
Location
Province ON
County Elgin
Community Public Transit
Area Ne
Rooms
Family Room No
Basement Full
Kitchen 1
Interior
Interior Features Water Heater
Cooling Window Unit(s)
Fireplaces Type Family Room
Fireplace Yes
Heat Source Gas
Exterior
Exterior Feature Deck
Garage Private Double, Private, Other
Garage Spaces 4.0
Pool None
Community Features Public Transit
Waterfront No
View City
Roof Type Asphalt Shingle
Topography Dry,Flat
Total Parking Spaces 6
Building
Foundation Stone, Poured Concrete
New Construction false

"Helping clients build weath through strategic real estate aquisitions"

