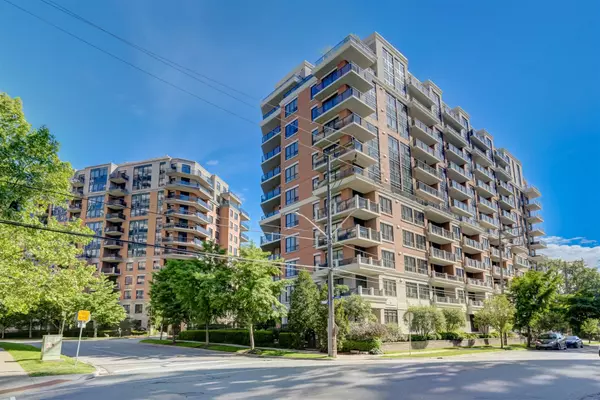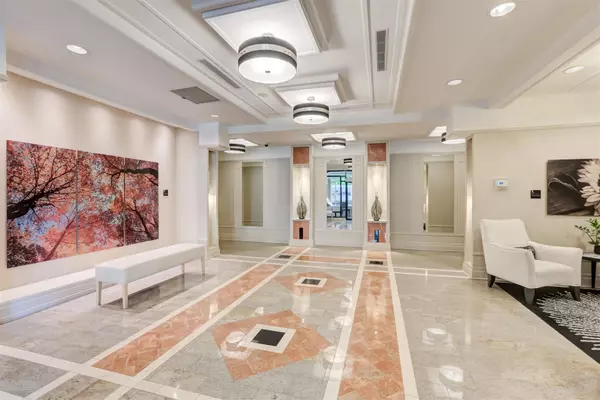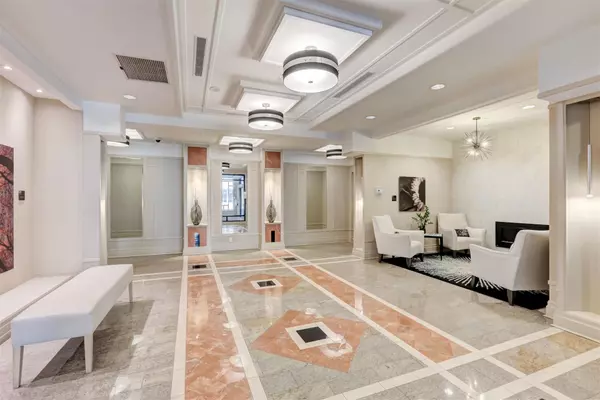
2 Beds
2 Baths
2 Beds
2 Baths
Key Details
Property Type Condo
Sub Type Condo Apartment
Listing Status Active
Purchase Type For Sale
Approx. Sqft 1200-1399
MLS Listing ID W8405384
Style Apartment
Bedrooms 2
HOA Fees $1,220
Annual Tax Amount $3,984
Tax Year 2024
Property Description
Location
Province ON
County Toronto
Area Islington-City Centre West
Rooms
Family Room No
Basement Other
Kitchen 1
Separate Den/Office 1
Interior
Interior Features Auto Garage Door Remote
Cooling Central Air
Fireplace No
Heat Source Gas
Exterior
Exterior Feature Canopy
Garage Inside Entry
Garage Spaces 1.0
Waterfront No
Waterfront Description None
View Garden
Total Parking Spaces 1
Building
Story 4
Foundation Concrete
Locker None
Others
Security Features Concierge/Security
Pets Description Restricted

"Helping clients build weath through strategic real estate aquisitions"






