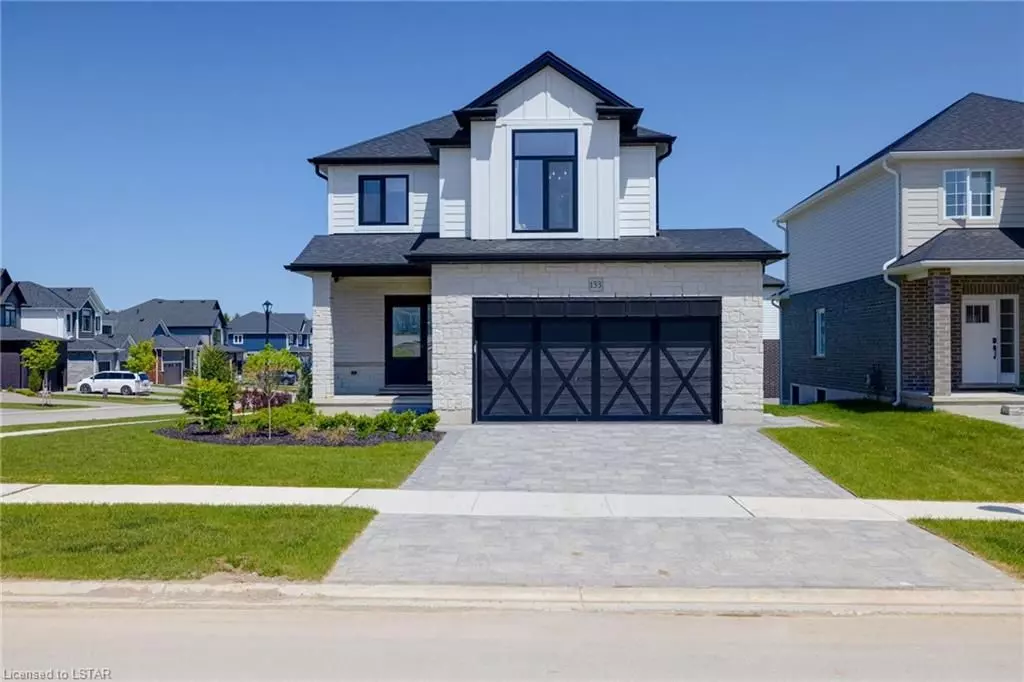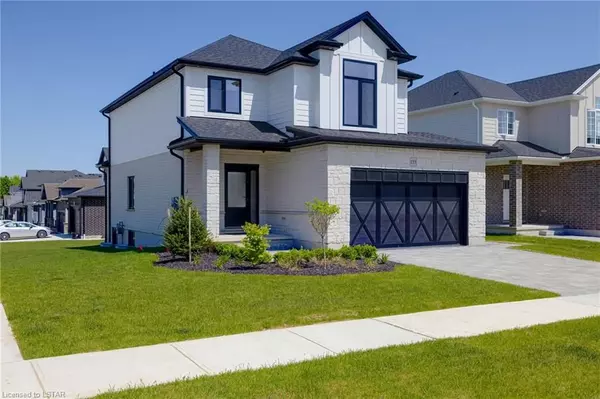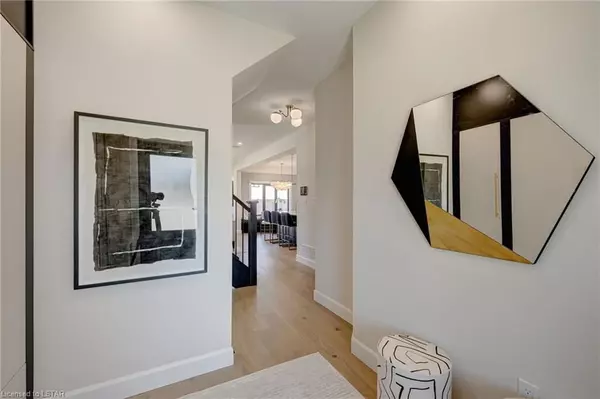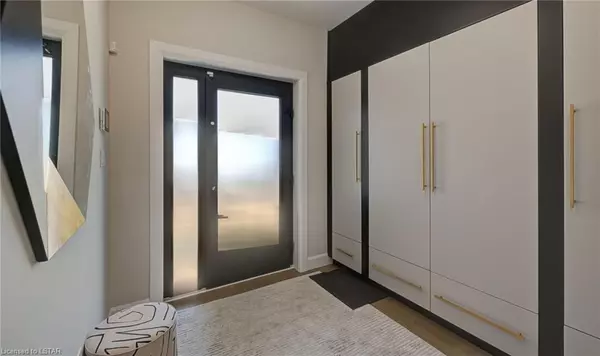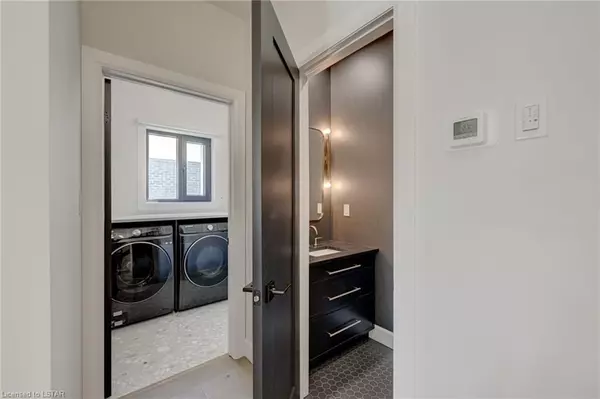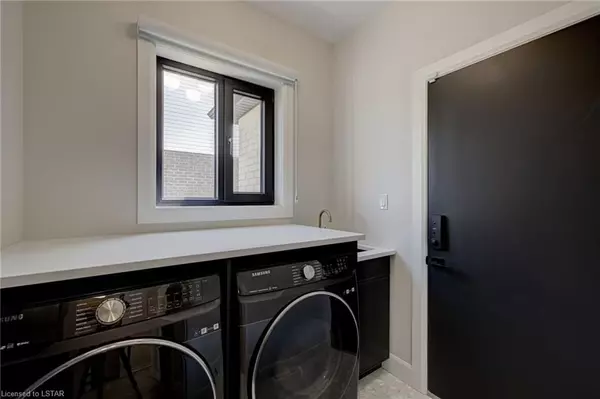REQUEST A TOUR

$ 949,900
Est. payment | /mo
4 Beds
3 Baths
1,802 SqFt
$ 949,900
Est. payment | /mo
4 Beds
3 Baths
1,802 SqFt
Key Details
Property Type Single Family Home
Sub Type Detached
Listing Status Active
Purchase Type For Sale
Square Footage 1,802 sqft
Price per Sqft $527
MLS Listing ID X8380988
Style 2-Storey
Bedrooms 4
Tax Year 2024
Property Description
BUILDER'S MODEL for sale. Welcome to The Hillcrest, our 4 Bedroom, heavily upgraded 1802 sq ft show piece by Vranic Homes. On a prestige corner lot, this home is filled with immeasurable upgrades including: upgraded kitchen cupboards, custom range hood, quartz counters, incredible appliance package by GE Cafe (fridge, stove, dishwasher, microwave, washer, dryer); engineered hardwood throughout both floors, epoxy garage floor, built-in dining bench, window treatments, family room fireplace, barn-door for primary walk-in closet, upgraded lighting throughout the home, and German-engineered high security Raven windows and Doors. Vranic Homes is also including the designer furniture so all that's needed is for you to come on in! Book your appointment today!
Location
Province ON
County Middlesex
Area Rural Middlesex Centre
Rooms
Family Room No
Basement Full
Kitchen 1
Interior
Interior Features Air Exchanger
Cooling Central Air
Fireplaces Type Family Room, Electric
Fireplace Yes
Heat Source Gas
Exterior
Garage Private Double
Garage Spaces 4.0
Pool None
Waterfront No
Roof Type Asphalt Shingle
Total Parking Spaces 6
Building
Foundation Poured Concrete
New Construction true
Others
Security Features Security System
Listed by CENTURY 21 FIRST CANADIAN CORP

"Helping clients build weath through strategic real estate aquisitions"
GET MORE DETAILS
QUICK SEARCHES

